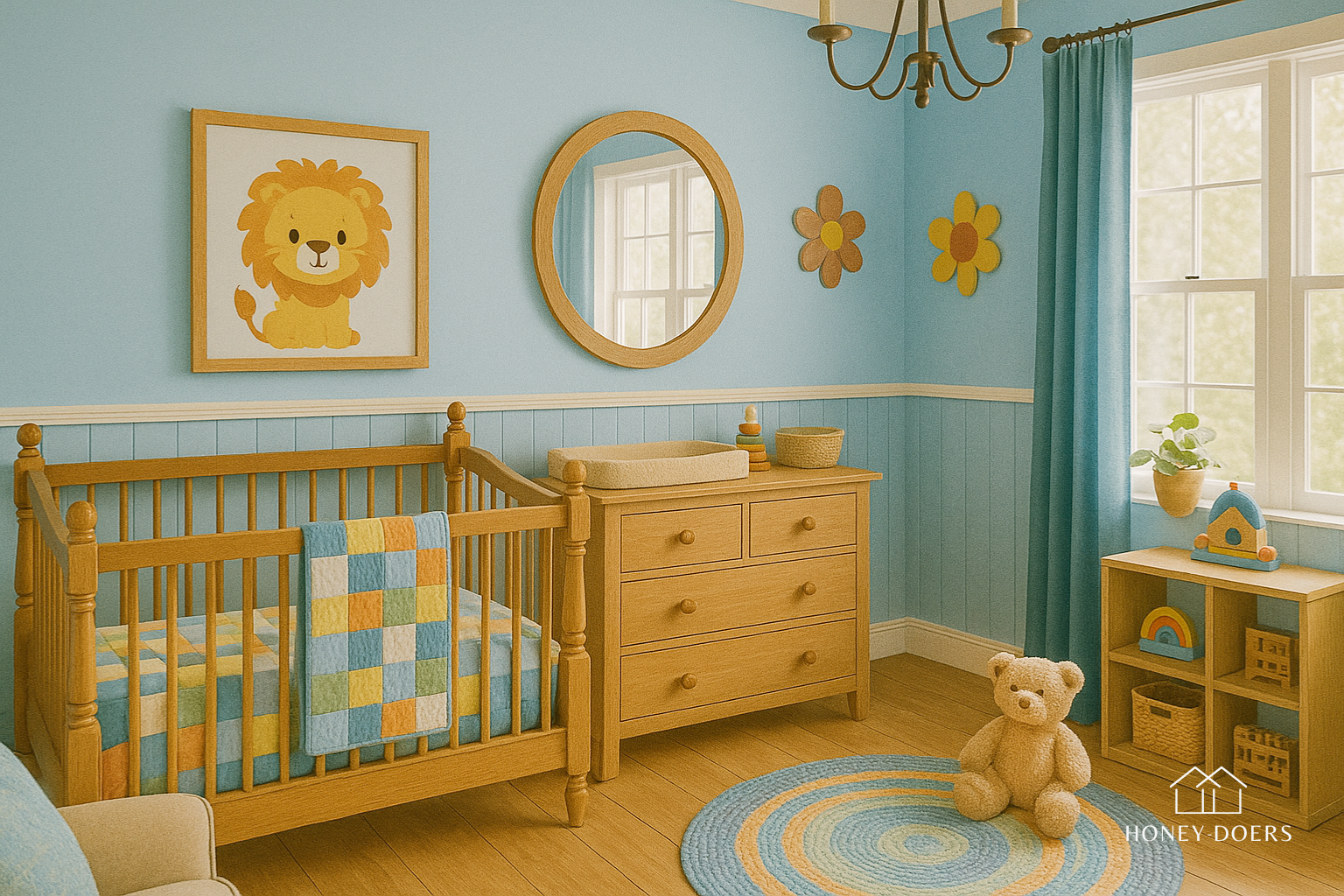
7 Flexible Nursery Design Ideas to Grow with Your Children
Flexible Nursery Design Ideas to Grow with Your Children A nursery is one of the most joyful rooms to create in a home—but also one
Closets may be behind closed doors, but they make a big impact on your daily routine. Whether you’re building a new space or revamping an existing one, we help you maximize both style and storage.
No more digging through drawers or crowded racks. We design intuitive systems that help you stay tidy and find what you need.
What we build: Adjustable shelving, drawer banks, double-hang rods, labeled bins
If your closet is where you start and end the day, it should feel like a personal retreat.
What we build: Built-in vanities, mirrors, lighting, benches, island storage
You don’t need a huge closet to make a big impact. We specialize in transforming tight areas into smart, functional zones.
What we build: Wall-to-wall organizers, pocket doors, corner shelves, multi-use systems
Closets should complement your bedroom’s layout and daily flow—not work against it.
What we build: His & hers zones, integrated laundry access, walk-through closets
Buyers notice storage. A clean, well-designed walk-in can elevate your home’s appeal.
What we build: Timeless designs with neutral finishes, built-in lighting, consistent cabinetry
Thoughtful Design, Clean Installation
Closet remodeling combines cabinetry, carpentry, and smart planning. Whether starting from an empty nook or reworking an existing setup, our process ensures a polished final product that’s truly custom to you.

Designed around your goals and how you want to use the space

Egress, insulation, HVAC, and finish work handled start to finish

No surprises—just progress you can count on
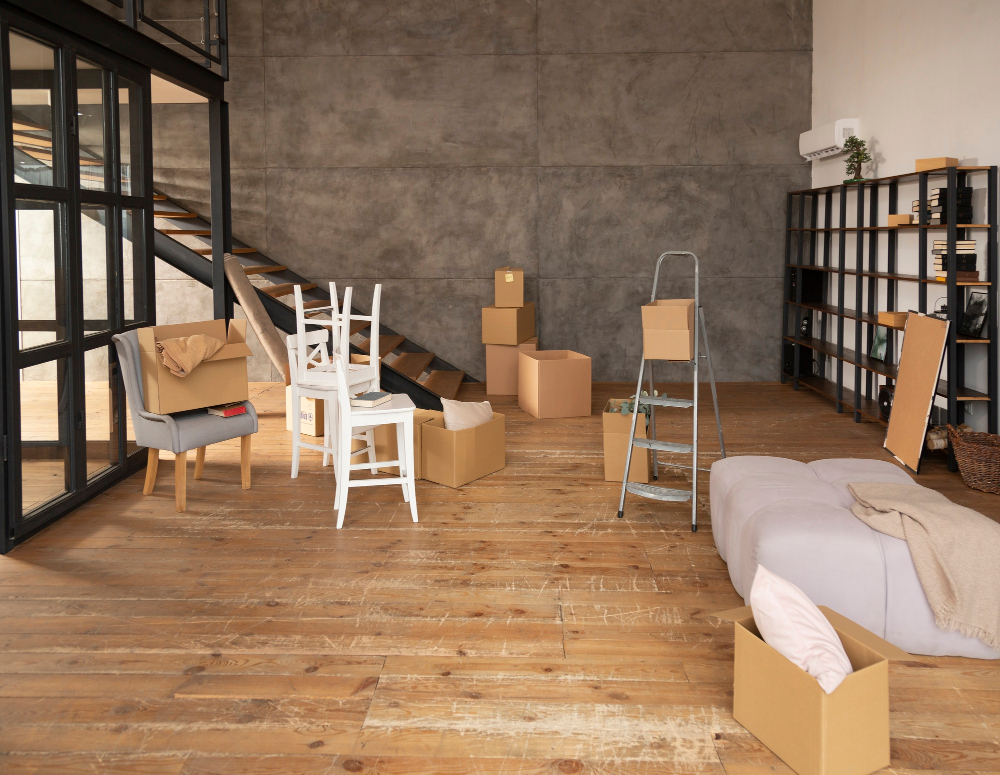
Goal: Understand your storage needs, space limitations, and design vision.
Goal: Create a layout that maximizes storage and fits your daily habits.
Goal: Finalize cabinetry, hardware, and design elements that match your space.
Goal: Prepare for a clean, efficient install with no surprises.
Goal: Complete the closet to spec—cleanly, professionally and with lasting quality.
We protect your bedroom or hallway during the install. No dust trails, no tools left behind.
Let’s create a walk-in that finally fits your life and your space.
From modern updates to traditional elegance, we’ve helped homeowners create stunning kitchens.
You use your closet every single day—so it deserves the same care and craftsmanship as any other room in your home.




Nope. We handle demo, patching, and prep as part of our service.
Yes—we coordinate finishes and trim to blend seamlessly with your decor.
Most installs take 2–5 days once materials arrive, depending on complexity.
We can include recessed lighting, full-length mirrors, benches, or ottomans for added luxury.
From melamine to hardwood veneers, we help you choose stylish, durable finishes.
Yes. We can integrate these features into your closet plan for more functionality.
Absolutely. We’ll plan zones with dual storage, mirrors, and lighting for shared use.
We work with custom wood systems, modular solutions, and premium wire setups.
Yes. We often repurpose bedrooms, offices, or underused spaces.
A minimum of 5’x5′ is ideal, but we’ve created functional walk-ins in smaller areas.
Stay informed, avoid common pitfalls, and explore new home trends with our expert-written blog.

Flexible Nursery Design Ideas to Grow with Your Children A nursery is one of the most joyful rooms to create in a home—but also one
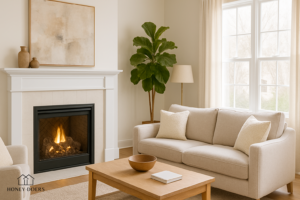
Creating a beautiful room isn’t only about picking paint colors or buying the right furniture. At the heart of every well-composed space is a focal point—a visually dominant feature that anchors the room, establishes its sense of purpose, and naturally guides how the rest of the design comes together.
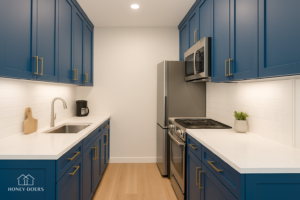
Small kitchens can feel like a daily frustration—but with smart design, they can also become some of the most efficient and enjoyable spaces in the home.
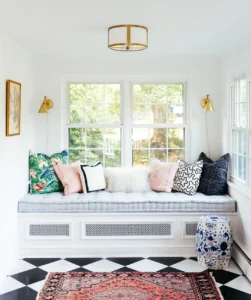
Despite their performance, many homeowners feel stuck with radiators that look bulky, outdated, or out of place in their newly remodeled spaces.