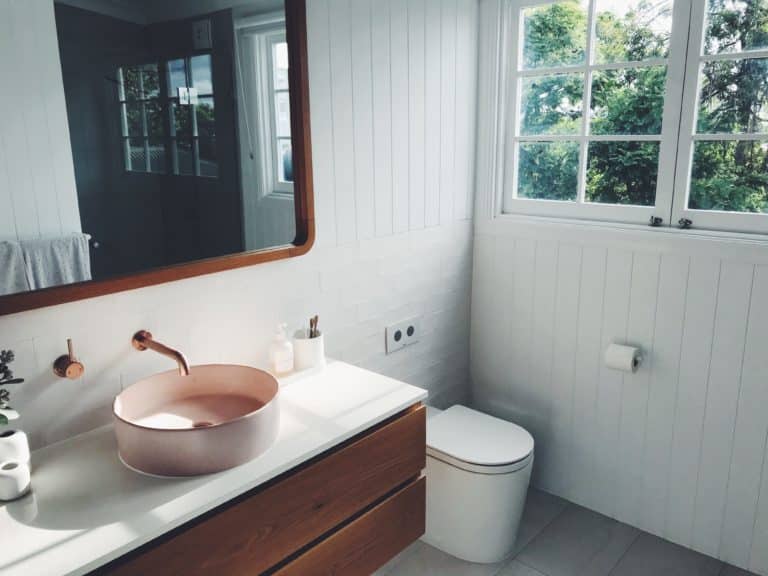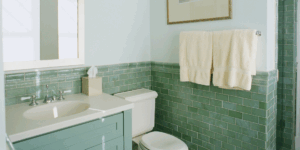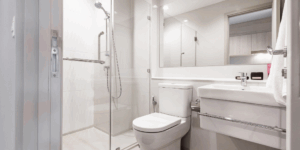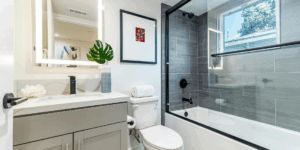Initial Consultation & Estimate (1–3 days)
We start by understanding your vision, goals, and the current state of your bathroom.
You’ll receive a detailed, itemized estimate that covers labor, materials, and any anticipated contingencies.
Design & Layout Planning (1–2 weeks)
We evaluate layout, flow, storage, and functional needs. Depending on your project scope, this may include:
- Floor plans and layout drafts
- Lighting and fixture placement
- Accessibility planning or family-friendly features
- Style boards or 3D renderings
Material & Finish Selections (1–2 weeks; overlaps with Phase 2)
Together, we choose finishes that fit your goals, style, and budget.
Includes:
- Flooring (tile, LVP, heated options)
- Shower/tub systems
- Vanities, countertops, cabinetry
- Fixtures, mirrors, lighting
Permits & Pre-Construction Planning (1–2 weeks)
We prepare for build day while you relax. We handle:
- Pulling permits and planning inspections
- Finalizing the schedule
- Confirming materials and timelines
Demolition & Construction (2–4 weeks)
We demo carefully, build to spec, and stay in touch every step of the way.
Our crew keeps the site clean and your space livable.
Final Walkthrough & Closeout (1–2 days)
We walk through the finished space with you and complete any final punch list items.
You'll get:
- Product info and care guides
- Warranty documentation
- Confidence in a job well done












