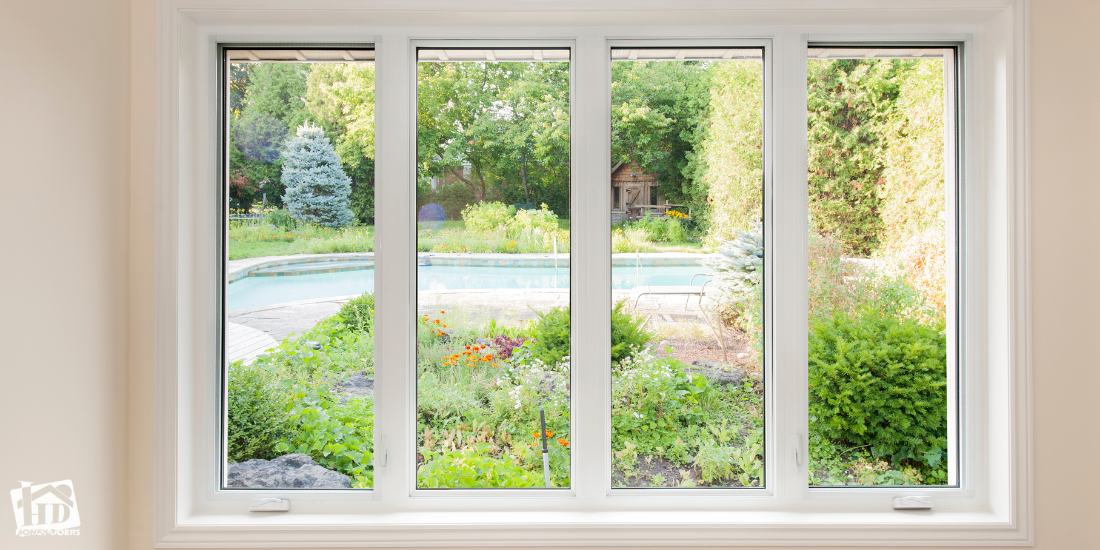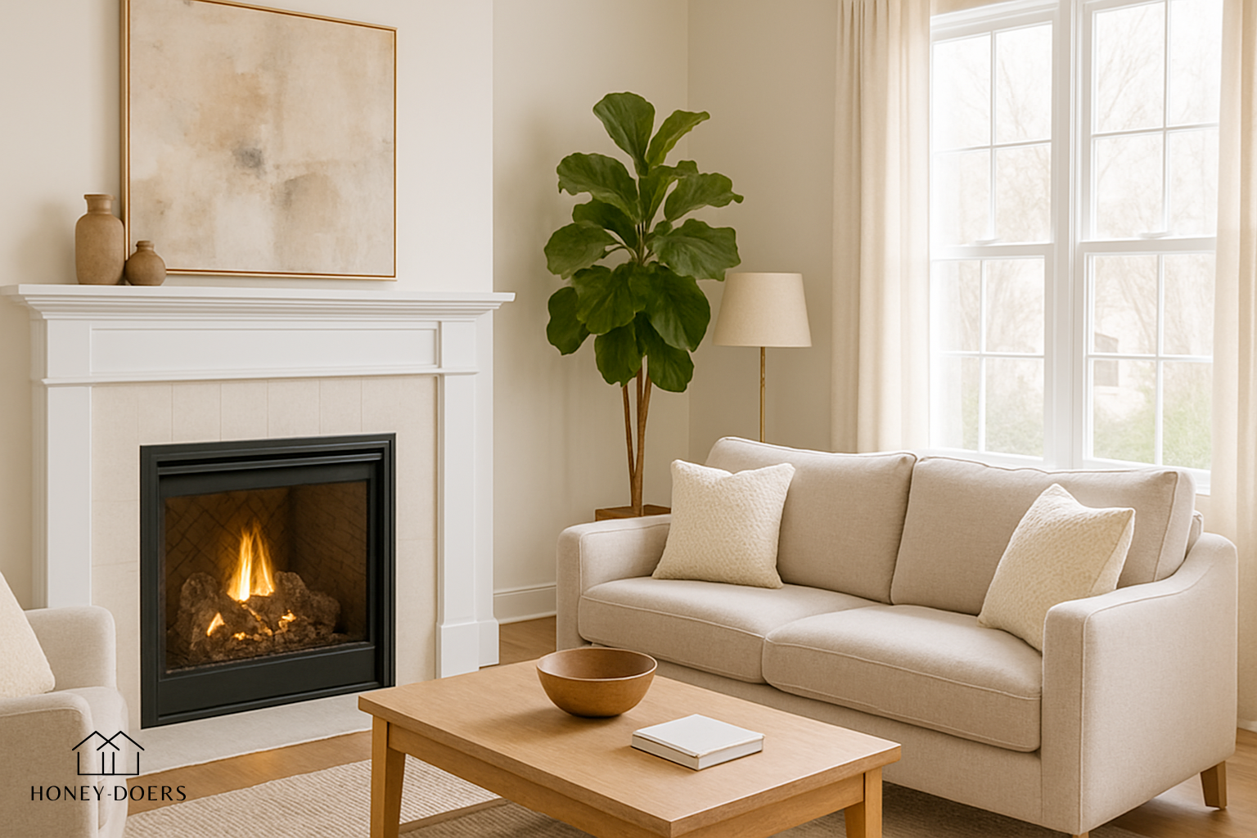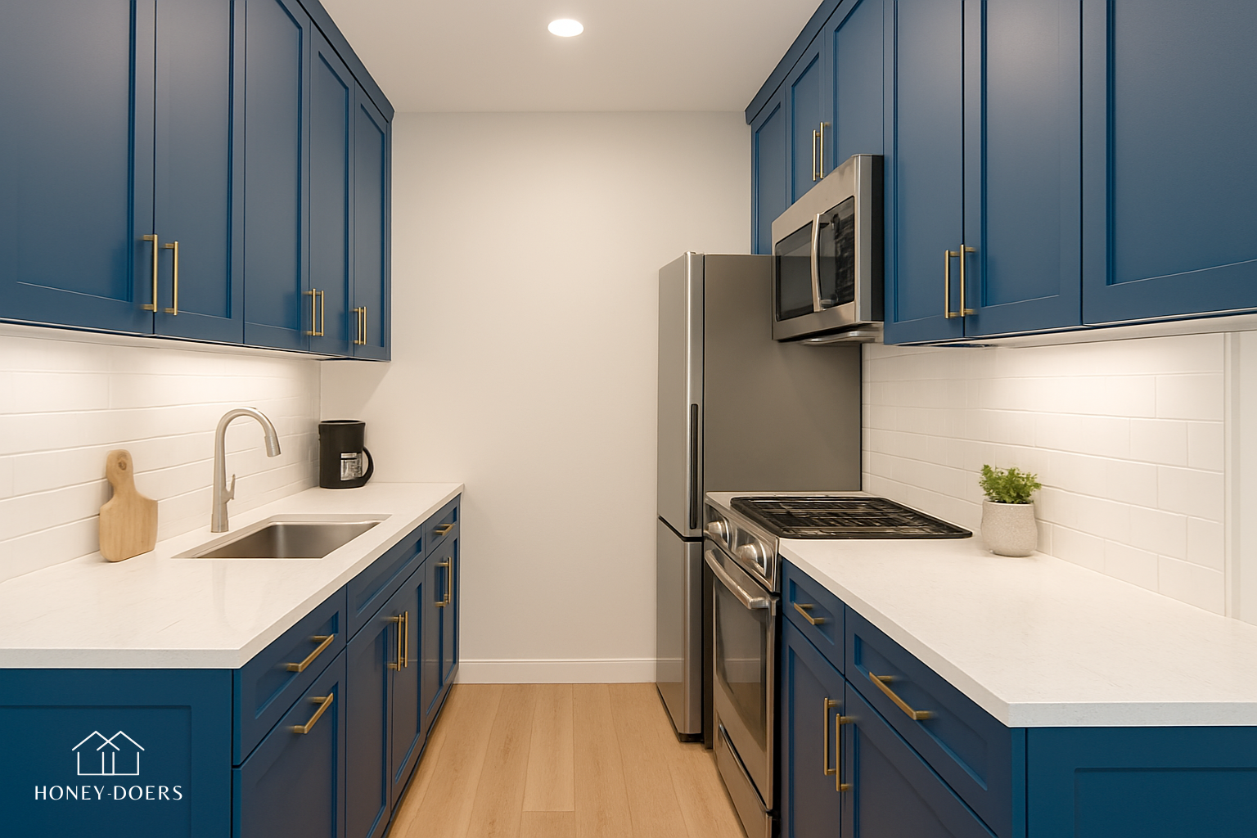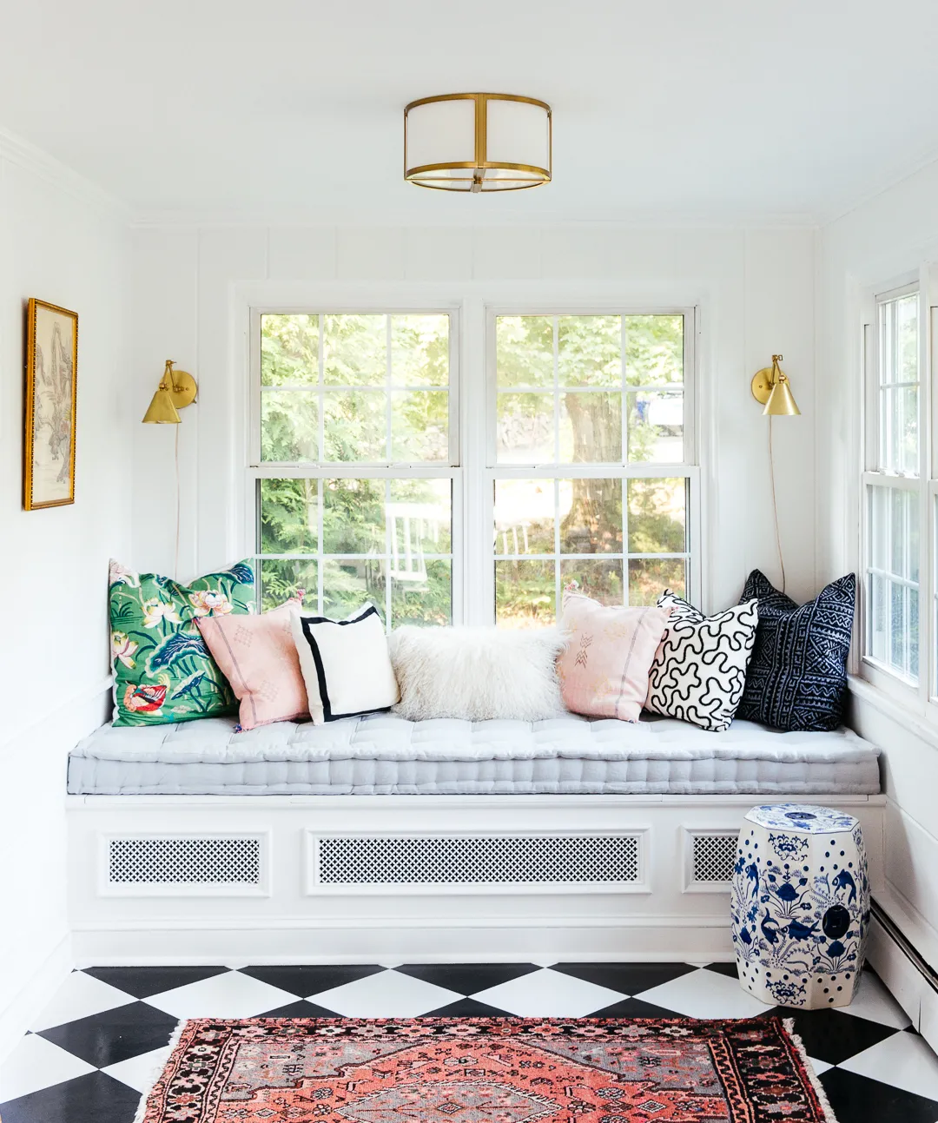Introduction: The Power of the Sun for Sustainable Home Heating
The sun provides more energy to the Earth in one hour than all of humanity uses in an entire year—a staggering reminder of the renewable resource shining above us every day. With thoughtful design, homes can harness this free energy for warmth, comfort, and efficiency.
In cold climates like Minnesota, where heating systems work hard for much of the year, passive solar heating offers a sustainable way to stay comfortable while reducing energy costs. By strategically positioning windows, selecting materials that store heat, and managing insulation and airflow, homeowners can design or remodel spaces that naturally regulate indoor temperatures with minimal mechanical input.
This principle isn’t new—it’s the foundation of design systems like Earthship Biotecture, which uses sun-facing walls, thermal mass, and natural ventilation to create homes that are nearly self-sufficient. Whether building new or remodeling, Minnesotans can borrow these same ideas to create cozy, energy-efficient homes that work with nature instead of against it.
What Is Passive Solar Heating and Why It Matters

Passive solar heating refers to designing a home so that sunlight naturally warms living spaces in winter and minimizes heat gain in summer—without relying on mechanical systems like furnaces or fans. Unlike active solar systems, which use solar panels and pumps to convert sunlight into energy, passive solar gain depends on design choices like orientation, materials, and shading.
Here’s how it works:
- Sunlight enters through south-facing windows.
- Thermal mass materials—such as concrete, brick, or stone—absorb and store this heat.
- As the air cools in the evening, these materials slowly release warmth, maintaining comfortable temperatures.
The benefits extend beyond savings. Homes designed with passive solar principles are quieter, more resilient during power outages, and less reliant on fossil fuels. They also feel better—naturally bright, open, and connected to the environment.
For cold regions like Minnesota, where sunlight is most abundant in winter when heat is needed most, this design philosophy offers an ideal balance of efficiency and comfort. By remodeling with solar awareness in mind, homeowners can achieve meaningful energy reductions without sacrificing style.
Site Orientation: The Foundation of Solar Design
The first and most important step in optimizing solar gain is site orientation—how your home sits in relation to the sun. In Minnesota, the goal is to capture low-angled winter sunlight while shielding against high-angled summer rays.
For new builds:
- The longest wall of the home should face true south (within 15 degrees).
- Large, unobstructed windows should dominate the south façade.
- North-facing walls should have fewer openings to minimize heat loss.
For remodels:
If the home’s orientation is fixed, there are still ways to improve solar performance. Adding a south-facing sunroom or bump-out addition can act as a passive heat collector, while reflective light wells or skylights can bring natural light deeper into darker areas.
Surrounding elements also matter. Trim trees or position landscaping to allow sunlight in during winter, but use deciduous trees to provide shade in summer when the leaves return. Strategic placement can help balance sunlight exposure throughout the year.
Even a modest remodel that reconsiders how rooms are oriented—placing living spaces on the south side and storage or utility rooms on the north—can significantly improve comfort and reduce heating costs.
Windows and Glazing: Capturing and Controlling Solar Gain
Windows are the heart of any passive solar design. They determine how much sunlight enters your home—and how much heat escapes.
Key principles for window design:
- South-facing windows should make up the majority of your glazing area to maximize winter solar gain.
- East- and west-facing windows admit morning and evening sun but can cause unwanted heat gain in summer. Use them sparingly or with shading solutions.
- North-facing windows should be minimal and well-insulated.
Glazing technology plays a critical role. Modern low-emissivity (low-e) coatings reduce heat loss while allowing visible light to enter. In Minnesota’s cold climate, look for glazing with a high solar heat gain coefficient (SHGC) to allow sunlight to contribute to interior warmth.
For homeowners looking to improve efficiency without replacing windows entirely, adding storm windows or interior window films can provide a cost-effective upgrade.
Finally, consider thermal window treatments like insulated curtains or honeycomb blinds that can trap warmth at night and be easily opened to admit light during the day.
In short, windows are both the gateway and the governor of solar energy. Choosing the right size, placement, and glazing ensures your home gets the warmth you want—without the overheating you don’t.
Thermal Mass and Insulation: Storing and Retaining Heat
Capturing sunlight is only half the equation; keeping that warmth inside is just as important. That’s where thermal mass and insulation come in.
Thermal mass refers to materials that absorb and store heat during the day, then release it slowly as temperatures drop. Common examples include:
- Concrete or stone floors exposed to sunlight
- Brick or masonry interior walls
- Tile flooring or even water-filled tubes in sun-facing walls (used in some Earthship-inspired designs)
These materials moderate temperature swings, creating a more stable indoor environment.
Insulation, on the other hand, traps heat within the home and prevents cold air infiltration. For basements and Minnesota winters, prioritize:
- High R-value wall and ceiling insulation
- Spray foam or rigid foam insulation around foundations and rim joists
- Well-sealed windows and doors to minimize drafts
When remodeling, combine both principles: use thermal mass in sun-exposed areas and superior insulation in shaded or wind-exposed parts of the home. This balance ensures consistent comfort while minimizing energy waste.
Roof Overhangs and Seasonal Balance
One of the simplest yet most effective tools in passive solar design is the roof overhang. Properly designed overhangs block high summer sun while allowing low winter sun to penetrate deep into living spaces.
How it works:
- In summer, when the sun is high in the sky, overhangs shade windows to prevent overheating.
- In winter, when the sun’s angle is lower, sunlight passes beneath the overhang to provide natural heating.
For Minnesota homes, overhangs are typically designed at a depth that corresponds with the latitude—around 45 degrees—to provide the right balance of shading and solar gain. Adjustable or retractable awnings, pergolas, and exterior blinds can also achieve similar effects with more flexibility.
In addition to comfort, overhangs protect window frames and siding from UV damage and moisture, extending the lifespan of exterior materials.
Whether you’re designing a new addition or updating an existing roofline, these small architectural adjustments can deliver big performance improvements.
Retrofits and Remodeling Strategies for Existing Homes
Even if your home wasn’t originally designed for passive solar gain, it’s not too late to make meaningful improvements. Simple upgrades can improve efficiency without requiring a full rebuild.
Start with these retrofits:
- Add south-facing windows or skylights where possible.
- Replace dark, heat-absorbing roofing with light-colored reflective materials.
- Use thermal curtains and insulated blinds to retain heat at night.
- Install programmable thermostats to coordinate heating with daylight hours.
- Seal air leaks and insulate attic hatches, rim joists, and window frames.
For larger remodels, consult professionals experienced in energy-efficient design. A remodel that reconfigures window placement, adds insulation, or incorporates new materials can dramatically improve comfort and lower utility costs—without sacrificing aesthetics.
Examples and Additions: Sunrooms, Extensions, and Energy-Efficient Remodels
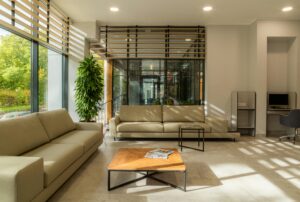
One of the most rewarding ways to embrace passive solar principles is by adding a sunroom or solar porch. These glass-enclosed spaces act as solar collectors in winter, capturing warmth that can be vented into the main house or used for comfortable lounging on sunny days.
For larger remodels, consider integrating thermal mass flooring or adding south-facing extensions that serve as both living spaces and solar heaters. Even aesthetic choices—like selecting stone countertops or tiled floors in sun-exposed areas—can subtly contribute to passive heating.
When done thoughtfully, these additions not only enhance comfort but also increase your home’s resale value by appealing to energy-conscious buyers.
Conclusion: Build Comfort and Efficiency with Honey-Doers
Harnessing the sun’s energy through passive solar heating is one of the smartest ways to create a sustainable, cost-efficient, and comfortable home. Whether you’re building new, finishing a basement, or reimagining a kitchen or sunroom, every decision—from window placement to insulation—can make a difference.
At Honey-Doers Remodeling, we help Minnesota homeowners design with the sun in mind. Our team blends energy efficiency with craftsmanship to ensure your home stays warm, bright, and inviting—all year long.
Contact us today to begin planning your energy-smart remodel and start transforming sunlight into comfort and savings.


