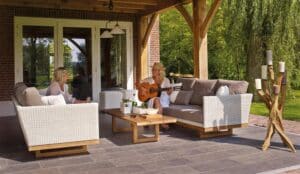Kitchen design is about more than just looks. The layout, accessories and design of your kitchen will also impact its accessibility. Unfortunately, the kitchen can be one of the hardest areas in a home to navigate for a person with any physical handicaps or other physical challenges.
Designing a kitchen with accessibility in mind is a major trend for 2018. Let’s take a look at what features are needed to make a kitchen comfortable for someone with a disability.
Overall Design for Accessibility
Kitchens offer many challenges for people who have difficulty standing and walking. The kitchen layout can often have narrow spaces, tight turns and difficult-to-reach storage areas. The ultimate goal of accessibility options is to allow anyone to move through the kitchen without restrictions.
Designing Around the Kitchen Workflow
There’s a natural flow to most kitchen work. First, food and ingredients are removed from the refrigerator or cabinets. Many are then washed in the sick. Next, they’re chopped, mixed, etc. on the counter. Then they’re cooked on the stove or in the oven. Finally, cleaning requires access to the sink and dishwasher.
Wheelchair movement needs to allow for a full range of movement. There are two ways this is accomplished. First, the distance between cabinets must be wide enough to accommodate a wheelchair. Plus, there must also be numerous areas where the wheelchair can easily turn enough to change directions.
Layout is another important consideration for wheelchair accessibility. Typically, the best layout will be a galley style kitchen, which is a straight line with a wide lane between two rows of cabinets. Two other accessible options are L-shaped and U-shaped kitchens.
Countertop Surfaces
Many people with limited strength and mobility often have difficulty lifting and holding heavy pots, pans and utensils. One effective solution is to slide those heavier items across the counter. So countertops should be continuous. Unconnected countertops impair the sliding ability. Plus, countertops should be smooth but not slick. Stay away from mosaic tiles and other uneven surfaces.
Countertop Height
Standard height will be too high for a person sitting in a wheelchair. You’ll want to lower the sink, work counters and cooktop. Ideally, all kitchen counters should be on the same level to allow for easier access.
While anything too high will be out of reach, you also don’t want to store items too low, either. Accessing lower cabinets can be difficult for someone seated in a wheelchair.
Moveable shelves are often the best solution here. They fit into cabinets as normal when closed but can be pulled down to the counter. Pulling a moveable shelf down does sometimes require fairly substantial arm strength. If that’s an issue, electric powered moveable shelves are more expensive but require only a button press to operate
Sizing Guidelines
Countertops should be a minimum of 28” and a maximum of 34”. The ideal counter height for most wheelchair users is 32”. This provides a comfortable reach for the average wheelchair armrest height of 29”.
Underneath the sink you want at least 24” of height and 30 inches of width. This allows an average wheelchair to comfortably fit underneath the sink while still allowing enough reach into the basin.
Counters should have a top depth of 24”. The first 16” of space is used for cooking while the remaining can be used for storage.
Appliance Adjustments for Increased Accessibility
Standard dishwashers can be difficult to reach into for a person in a wheelchair. Drawer dishwashers are usually much easier to use. These bin style dishwashers pull out from the cabinet for easy top-down loading.
Some full-size refrigerators are very accessible while others aren’t. You want a side by side fridge which is as deep as your counter. Another option is a side by side refrigerator with pull out shelves.
If a full-size refrigerator won’t be accessible for your needs, other options are available. Smaller refrigerators can be mounted under a counter. These drawer style refrigerators actually have a similar design to the drawer style dishwashers described above.
Kitchen Sink Designs for Wheelchair Users
Accessible sinks have space underneath for the wheelchair user’s knees and legs. The sink should also be low enough for the person to comfortably reach into to. They should also be able to reach all the way to the far side of the sink.
Generally, a garbage disposal in the main sink will often interfere with the leg room too much to be feasible. A smaller sink with a built-in disposal can be an option. In some cases, a small trash can might be used instead.
ADA Compliance
The Americans with Disabilities Act provides a list of accessibility requirements for various public buildings, including kitchens. While your home doesn’t need to be compliant legally, ADA guidelines can be a good starting point for determining proper spacing for kitchen design.
Accessibility isn’t the same for everyone. Individual needs and limitations will need to be considered. You want a kitchen remodeler who will visit you in your home to understand your existing kitchen space and specific requirements for accessibility.
Accessible Without Sacrificing Style
Accessibility is an important feature for a kitchen, but it doesn’t have to have a negative impact on style. Most of the features listed above don’t particularly stand out. This is good because it means you can add features without affecting the resale value of your house in a negative way.
For instance, open space underneath the sink can be hidden by cupboard doors. Instead of opening up to reveal household cleaners, the doors slide back for wheelchair access.
Accessibility Options for Your Kitchen are Available Today
For over 18 years, Honey-Doers has been Lakeville’s number one choice for kitchen remodeling, including increasing accessibility. No matter what your physical limitations might be, we can help you move through your kitchen more comfortably and more effectively. Contact us for a free consultation at (952) 985-5383 or through our online Fast Form.



