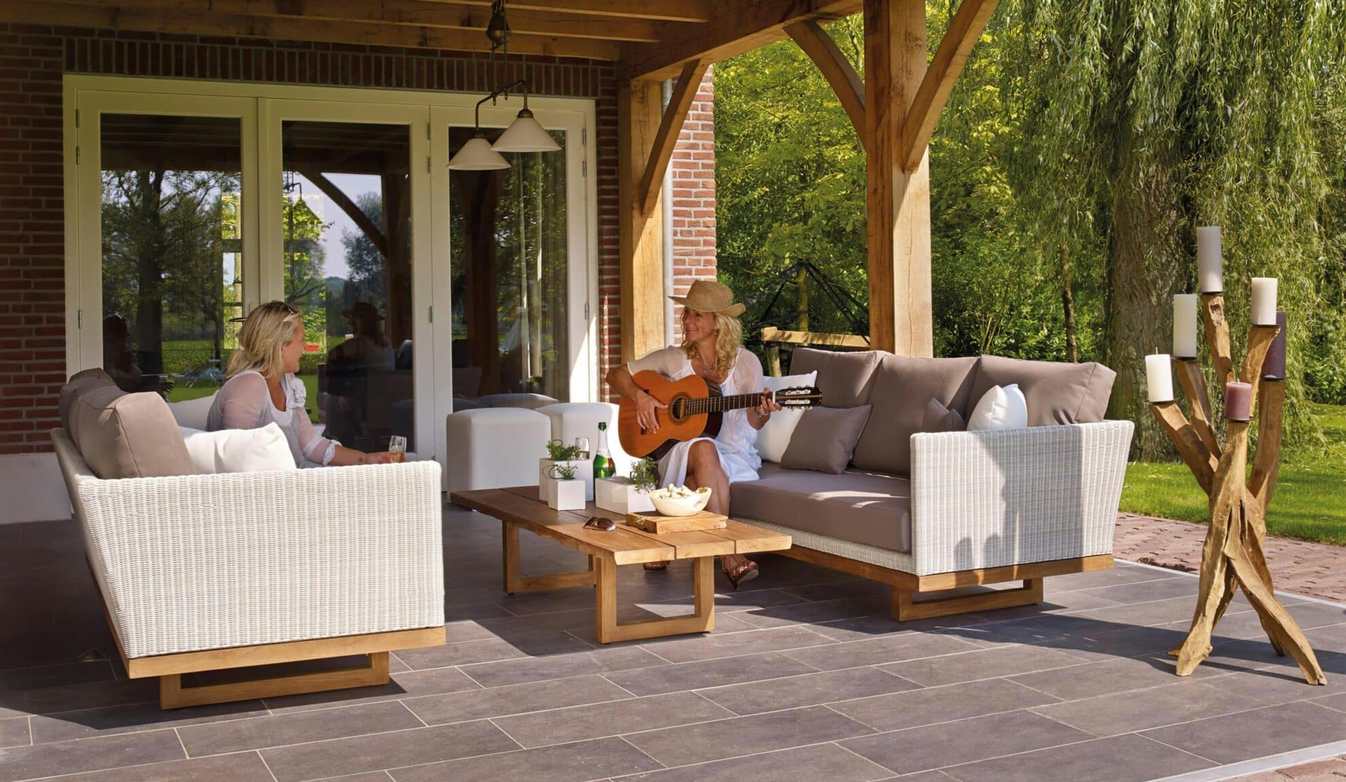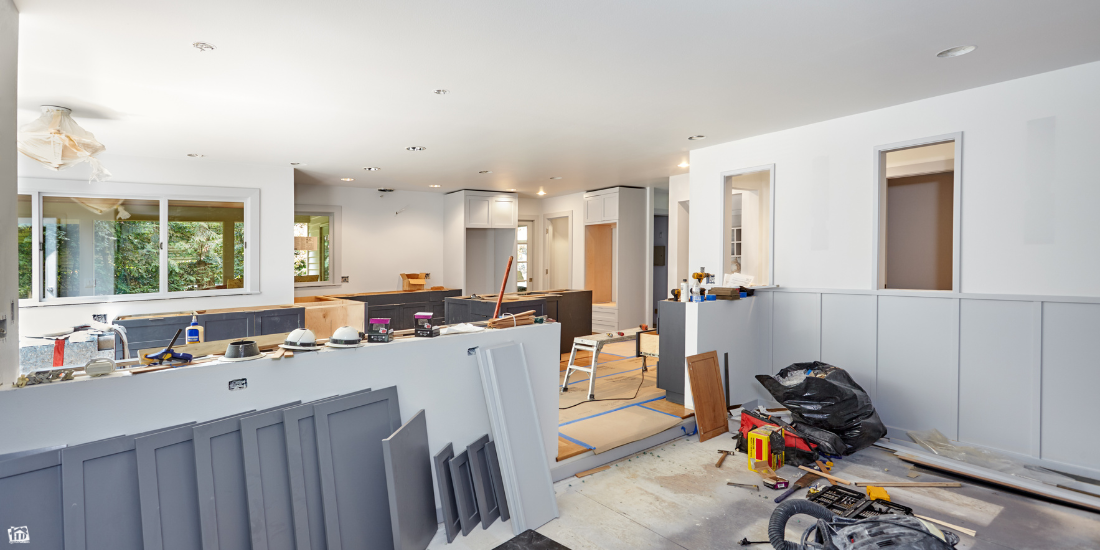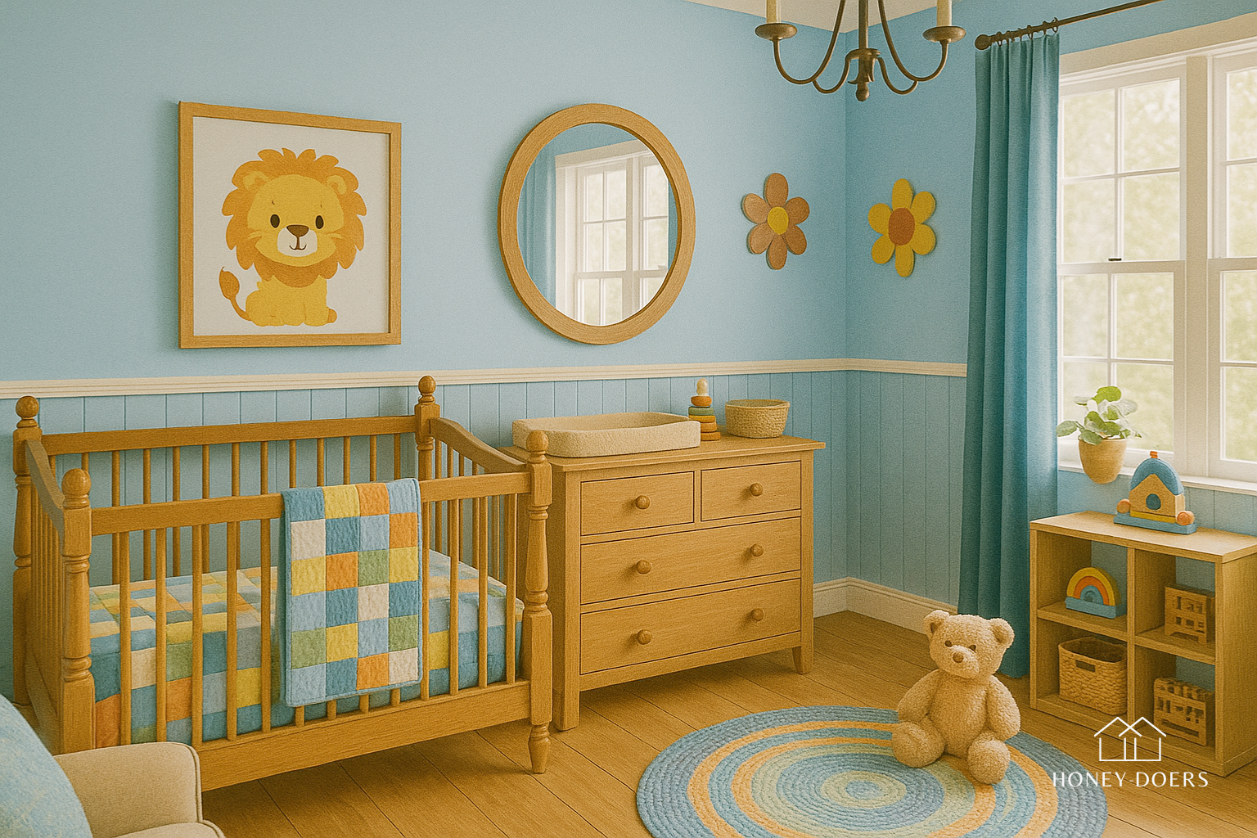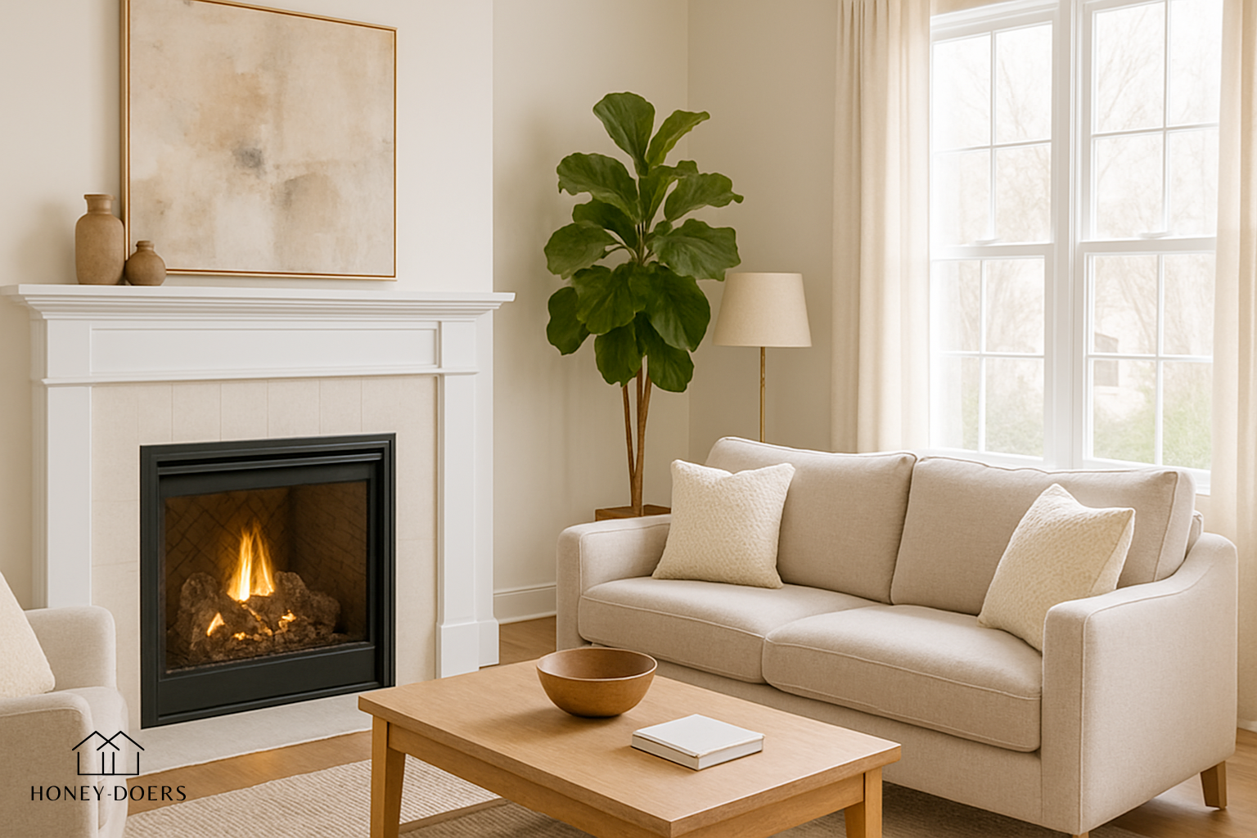Introduction: Embracing Indoor-Outdoor Living in Minnesota
Indoor-outdoor living is a timeless aspiration for homeowners—offering the flexibility to enjoy nature, entertain guests, and expand usable square footage. In warm-weather regions, it’s easy to blur the lines between inside and out. But in Minnesota, where winters are long and bugs are tenacious, it takes creativity and smart planning to make indoor-outdoor living spaces truly functional year-round.
That said, the desire to bring the outdoors in—and vice versa—is stronger than ever. From hosting family cookouts in the summer to enjoying cozy evenings under a covered patio in fall, Minnesota homeowners are reimagining how to use their homes across all seasons.
In this article, we’ll explore inspirational layouts and smart strategies for designing seamless indoor-outdoor spaces in Minnesota. From selecting the right outdoor kitchen ideas to managing snow load and mosquitoes, we’ll help you understand what’s possible—and how Honey-Doers Remodeling can bring your vision to life.
Inspiring Examples of Seamless Indoor-Outdoor Living Spaces
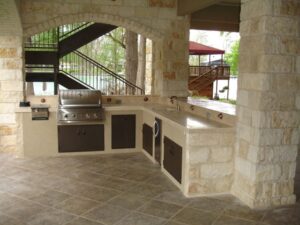
The foundation of indoor-outdoor design lies in flow and flexibility. Great spaces feel natural to move through, support a variety of activities, and work with—not against—the seasons.
Here are a few proven concepts that work beautifully in Minnesota homes:
- Decks that open directly into kitchens or living rooms via sliding glass doors or accordion panels. This design allows for entertaining, grilling, and relaxing while keeping the interior just steps away.
- Three- or four-season rooms with retractable screens or windows, bridging the gap between a traditional interior and an open-air experience.
- Covered patios or overhung alcoves that offer protection from rain and sun, while still allowing airflow and connection to the yard.
- Outdoor kitchens in Minnesota that feature built-in grills, prep surfaces, sinks, and even pizza ovens—often tucked under a pergola or roof extension for shelter.
- Gazebos or pavilions connected via breezeways, hardscaping, or raised walkways, giving structure to your outdoor layout and creating a sense of “rooms” in the landscape.
- Fire pit zones or sunken seating areas accessible through wide walkouts or sliding doors from lower levels.
All of these configurations can be customized to suit your property, lifestyle, and budget. With the right layout, even a small deck or modest patio can become a functional outdoor living space you’ll use from early spring through late fall.
Climate and Environmental Challenges Unique to Minnesota
Designing for Minnesota’s climate means working with a range of conditions that test durability and comfort. These challenges impact everything from material selection to structural engineering.
Some common climate-related considerations include:
- Snow and Ice Load: Minnesota averages over 40 inches of snow per year in many areas. Outdoor roofs, pergolas, and deck coverings must be built to handle the weight. Sloped roofs, ice melt systems, or snow-shedding materials may be required.
- The Freeze-Thaw Cycle: Constant expansion and contraction from temperature swings can damage tile, concrete, and decking materials. Proper footings and moisture-resistant products are essential.
- Heavy Rains and Runoff: Spring and summer often bring intense downpours. Without proper drainage design, outdoor spaces can become unusable—or worse, cause water damage to your home’s foundation.
- High Winds: Patio structures must be securely anchored, and materials like screens, umbrellas, and awnings need to withstand gusts.
- Mosquitoes, Ticks, and Other Insects: These are a major concern in Minnesota summers. Retractable screens, enclosed porches, citronella landscaping, and integrated pest-control solutions are often worth the investment.
By understanding the local environment, Honey-Doers helps homeowners build outdoor spaces that are resilient, low-maintenance, and tailored to Minnesota’s unique conditions.
Designing Around the Elements: Managing Weather and Insects

While the climate presents challenges, many of them can be addressed through thoughtful design, materials, and layout. Here’s how we approach key environmental concerns:
Weather Protection
- Use polycarbonate or metal roofing panels for covered patios that protect against snow and UV.
- Heated pavers or radiant deck mats extend the usable season and reduce snow accumulation.
- Drainage systems—like gravel sub-bases or French drains—prevent pooling and freeze-related damage.
Insect Control
- Screened-in porches allow you to enjoy fresh air without swatting bugs. Modern retractable options offer flexibility and unobtrusive storage.
- Consider mosquito-repellent landscaping, like lavender or citronella grass, around seating areas.
- Low-voltage bug zappers or ceiling-mounted fans can also make a big difference in keeping insects at bay.
These solutions help make sure your outdoor living space ideas aren’t just beautiful—they’re also comfortable, safe, and usable.
Planning for Function: Space, Layout, and Amenities
Before breaking ground, think about how you want to use your space. Do you envision big gatherings, cozy nights, or morning coffee spots? Form should follow function.
Key planning questions to consider:
- How many people will you host regularly? This determines seating, traffic flow, and overall square footage.
- Will you include an outdoor kitchen or grill station? Be sure to account for ventilation, heat shielding, and nearby counter space.
- Do you want a dining area, lounge space, or fire feature? Create clear zones for different uses.
- Are elderly guests or wheelchair users part of your household? Use non-slip surfaces, ramp-friendly designs, and wide paths to promote accessibility.
- What type of lighting do you need? Ambient string lights, path lighting, and recessed soffit lights create safety and ambiance.
Each of these choices influences layout, materials, and utility access. A space designed around your daily life will offer the most satisfaction and return on investment.
Site-Specific Considerations: Orientation, Drainage, and Utilities
No two lots are alike—and a great indoor-outdoor plan accounts for your specific site characteristics.
- Sun and Wind Exposure: Position your patio or deck to take advantage of morning sun or avoid harsh afternoon glare. Windbreaks or partial walls can shield the space from northern gusts.
- Drainage and Grading: Slope hardscapes away from the home and install proper runoff channels. Don’t let beautiful stonework be undone by standing water.
- Utility Access: Plan ahead for gas, electric, and water lines. Outdoor kitchens in Minnesota often require frost-proof plumbing and GFCI-protected outlets.
- Privacy and Views: Use fencing, trellises, or landscaping to block neighbors and enhance views where possible.
Working with Honey-Doers ensures every detail—from utility placement to sight lines—is carefully mapped out before construction begins.
Conclusion: Partnering with Honey-Doers for Seamless Indoor-Outdoor Living
Creating a seamless indoor-outdoor space in Minnesota requires more than a good layout—it requires local knowledge, creative planning, and expert execution. With thoughtful attention to climate, comfort, and custom usage, you can extend your living space and enjoy Minnesota’s changing seasons from a space designed just for you.
At Honey-Doers Remodeling, we specialize in outdoor living space ideas, outdoor kitchen Minnesota builds, and complete indoor-outdoor transformations that add value, beauty, and functionality. Whether you’re dreaming of a cozy covered patio or a multi-zone entertainment hub, we’re here to guide your project from inspiration to reality.
Let’s design a space you’ll love in every season.
Written by Honey-Doers Remodeling
With 25+ years of remodeling experience and over 100 five-star reviews, Honey-Doers is proud to help Twin Cities homeowners reimagine and improve their living spaces.


