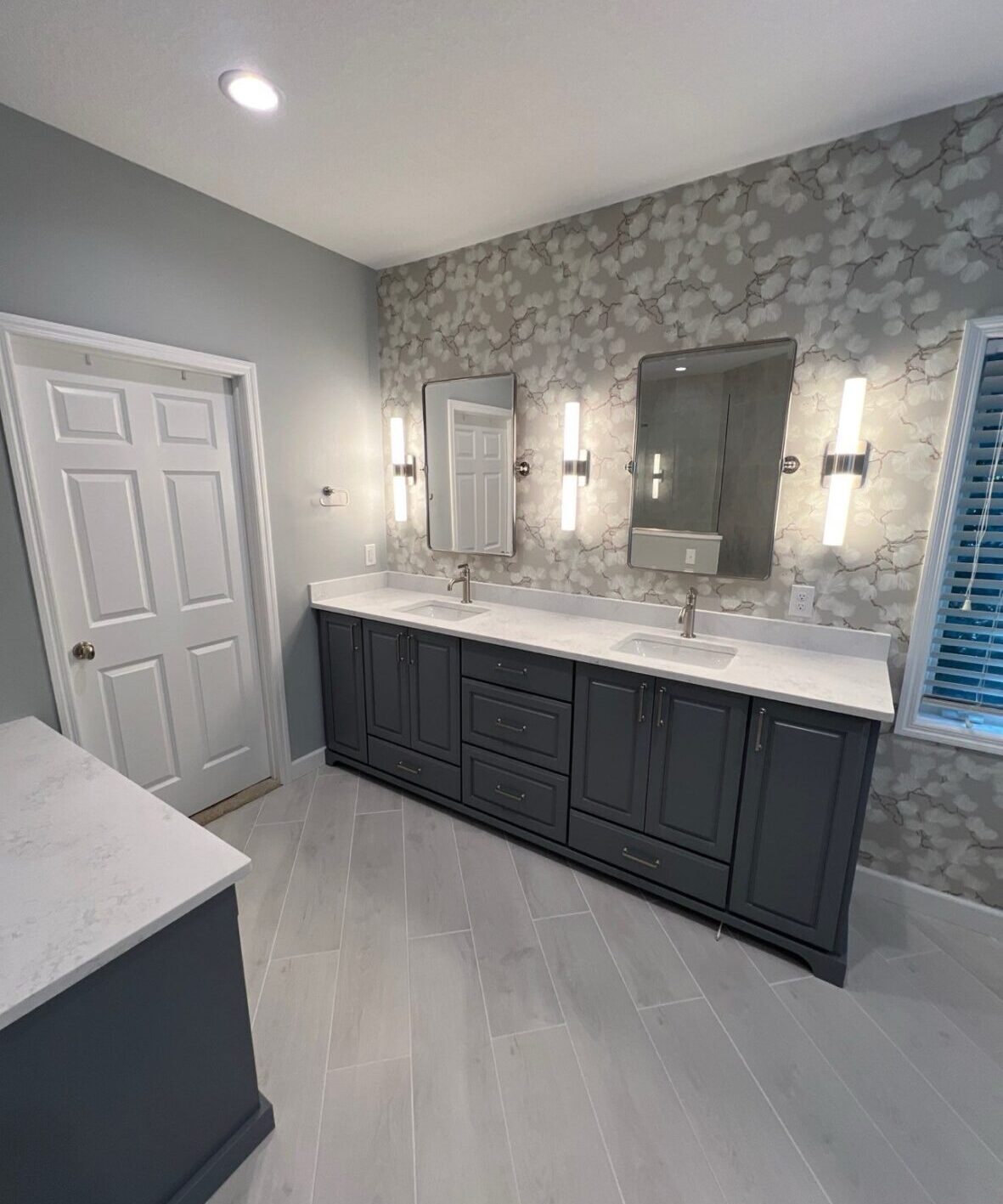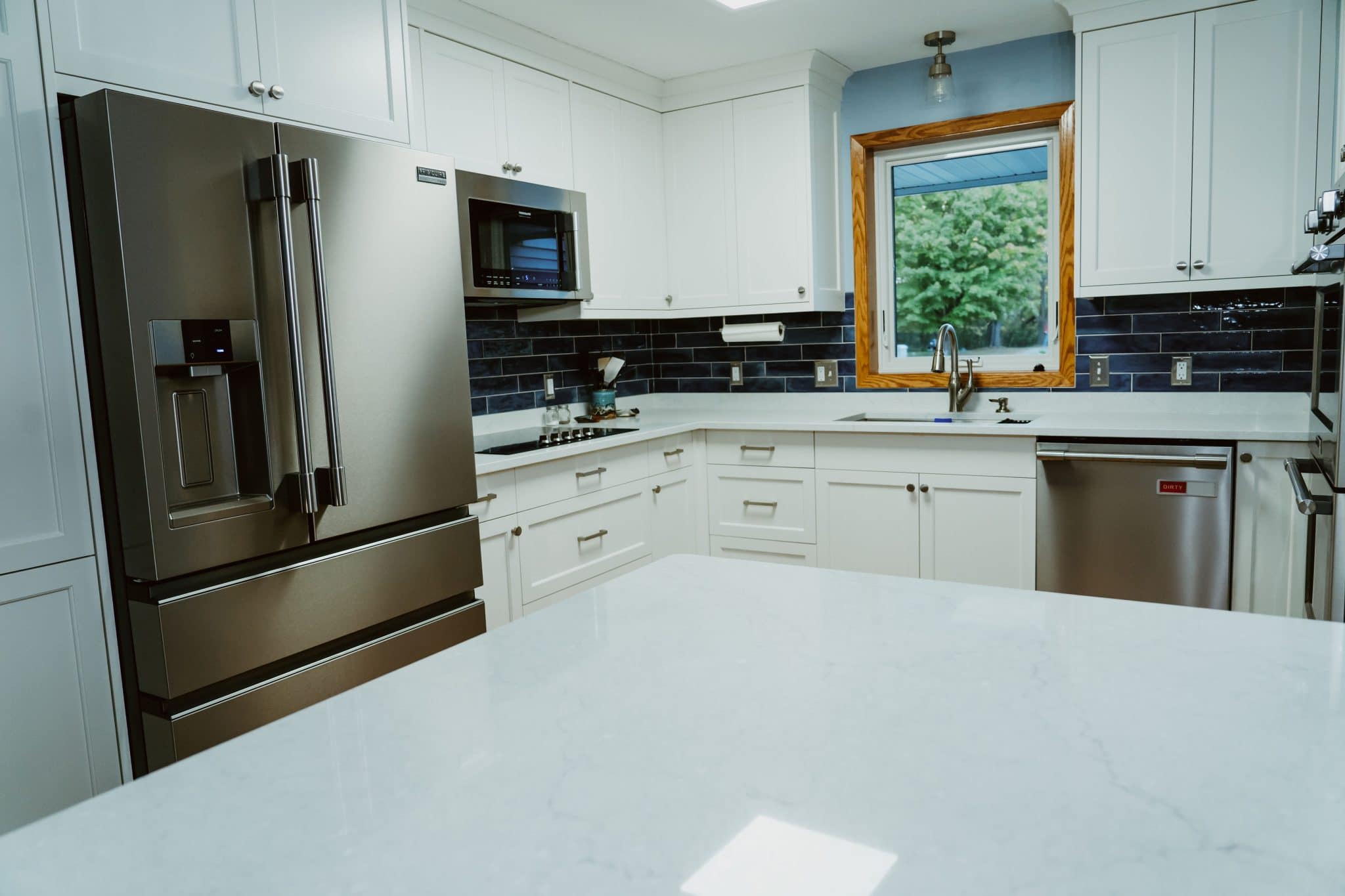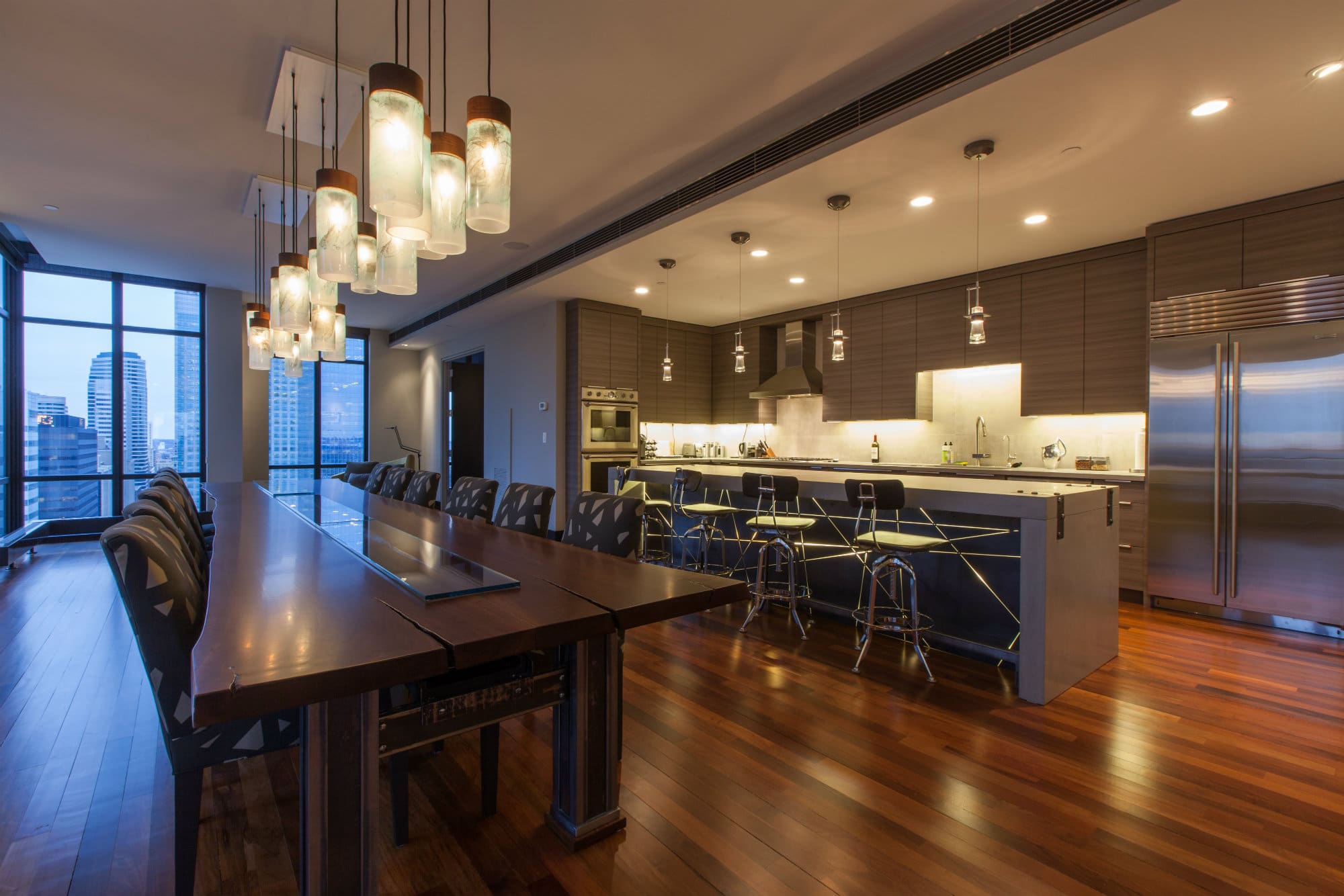
From Insurance Claim to Dream Bathroom: A Lakeville Renovation Story
From Insurance Claim to Dream Bathroom: A Lakeville Renovation Story For many homeowners, an unexpected home repair can
A warm, multi-purpose lower level designed for entertaining, relaxation, and long-term value.
Our client in Burnsville wanted their basement remodeled for optimal guest experiences. That included a new bar area as well as a built-in sound system throughout the space. Additionally, we replaced the flooring and added wall accents made of unique materials.
This was a great space for entertaining guests, and it provided us with the room necessary to deliver a full basement remodel. We also noted that the ceiling texture would present a challenge with the sound system.
To remodel the space for an enhanced entertainment experience. They wanted a “throwback” look for the bar along with a new sound system.
We used barn materials for much of this build, including barn wood (from a barn in Faribault, MN) and galvanized steel panels (from a barn in St. Cloud, MN). We also installed an artisan 3D multi-color barn wood accent wall. Other installations included NST Porcelain Plank Tile Flooring, a Brizo Wall Mount Bar Faucet, and a brick-style façade for the bar area.
The primary challenge, which we anticipated, was installing a sound system without replacing/updating the ceiling texture. We overcame this challenge by feeding the sound wiring from the basement’s mechanical space.
Another challenge was in the speaker and TV installation. We wanted a set-up that would be easy to access for the client in case of maintenance needs. To overcome this challenge, we built a faux wall with recessed space for the TV and speaker boxes which would be accessible from the mechanical room.
One challenge, in particular, that’s worth noting: uneven subflooring. Uneven floors in kitchens can be especially hazardous for homeowners and can affect home value. The subflooring was fixed by pouring the floor leveler prior to installing the new LVT flooring.
Duration
Highlights
Consultation & Estimate
Duration
3 days
Highlights
On-site walkthrough and itemized quote delivered within 72 hours
Design & Planning
Duration
1 week
Highlights
Layout options reviewed; fixtures and finishes selected
Permits & Materials
Duration
1.5 weeks
Highlights
Permit approved and materials ordered to match timeline
Construction
Duration
4 weeks
Highlights
On-time execution with weekly check-ins and walkthroughs
Final Walkthrough
Duration
2 days
Highlights
Minor paint touch-ups and final client approval

From Insurance Claim to Dream Bathroom: A Lakeville Renovation Story For many homeowners, an unexpected home repair can

Lakeville Kitchen Remodel A warm, multi-purpose lower level designed for entertaining, relaxation, and long-term value. Get a Free

Downtown Loft Remodel A warm, multi-purpose lower level designed for entertaining, relaxation, and long-term value. Get a Free
We provide home remodels and exterior services for a wide range of clients in the Twin Cities area. Whether your bathroom needs updating for comfortability or your bedroom could use a rework for storage space, we’ve got you covered. We also offer roof repair and replacement!