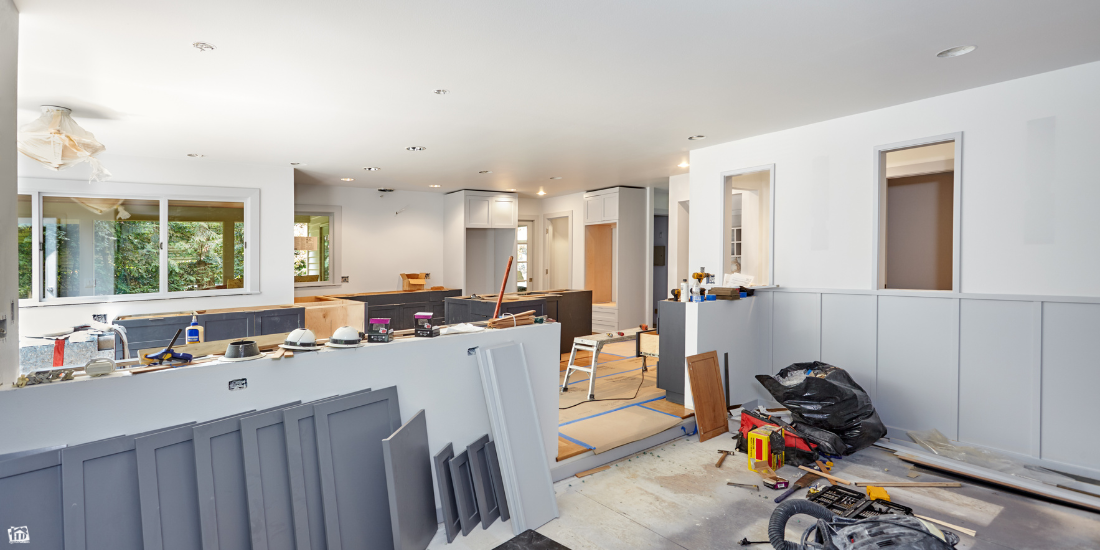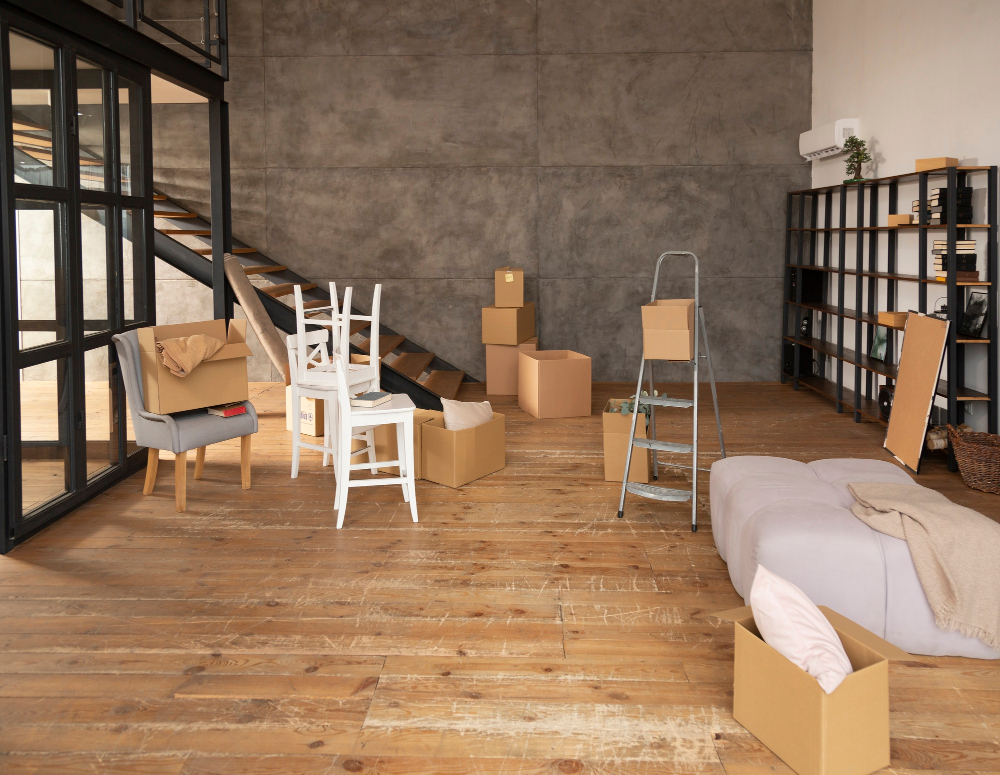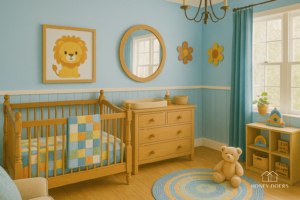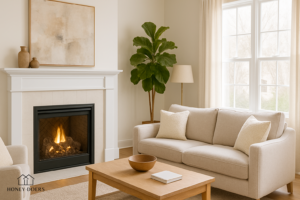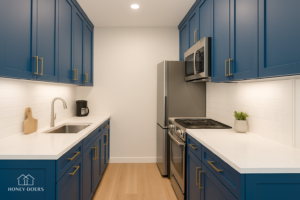Consultation & Estimate (1–3 Days)
Goal: Understand your storage needs, space limitations, and design vision.
- Evaluate your current closet or space (dimensions, layout, lighting, flow)
- Discuss how you use the space (types of clothes, accessories, laundry routines)
- Identify frustrations and wish-list features
- Provide a custom quote with itemized pricing
Layout Design & System Planning (1–2 Weeks)
Goal: Create a layout that maximizes storage and fits your daily habits.
- Draft floor plans showing storage zones and shelving
- Recommend drawer placement, lighting strategy, and hardware options
- Plan for accessories like hampers, ironing stations, mirrors, and seating
- Optional: renderings or mood boards for larger builds
Materials & Finishes (1–2 Weeks, may overlap Phase 2)
Goal: Finalize cabinetry, hardware, and design elements that match your space.
- Select finishes (wood tones, white laminate, glass inserts, etc.)
- Choose drawer pulls, knobs, door types (hinged, sliding, etc.)
- Confirm lighting fixtures (LED strips, recessed lighting, task lights)
- Approve accessories: jewelry trays, belt/tie organizers, hampers
Pre-Construction & Scheduling (1 Week)
Goal: Prepare for a clean, efficient install with no surprises.
- Order custom or semi-custom closet components
- Plan project timeline with clear install dates
- Coordinate any electrical or drywall work if required
Installation & Finishing (2–5 Days)
Goal: Complete the closet to spec—cleanly, professionally and with lasting quality.
- Remove old shelving, patch/paint walls if needed
- Install cabinets, rods, drawers, lighting, and finish elements
- Final walkthrough ensures everything functions as expected
