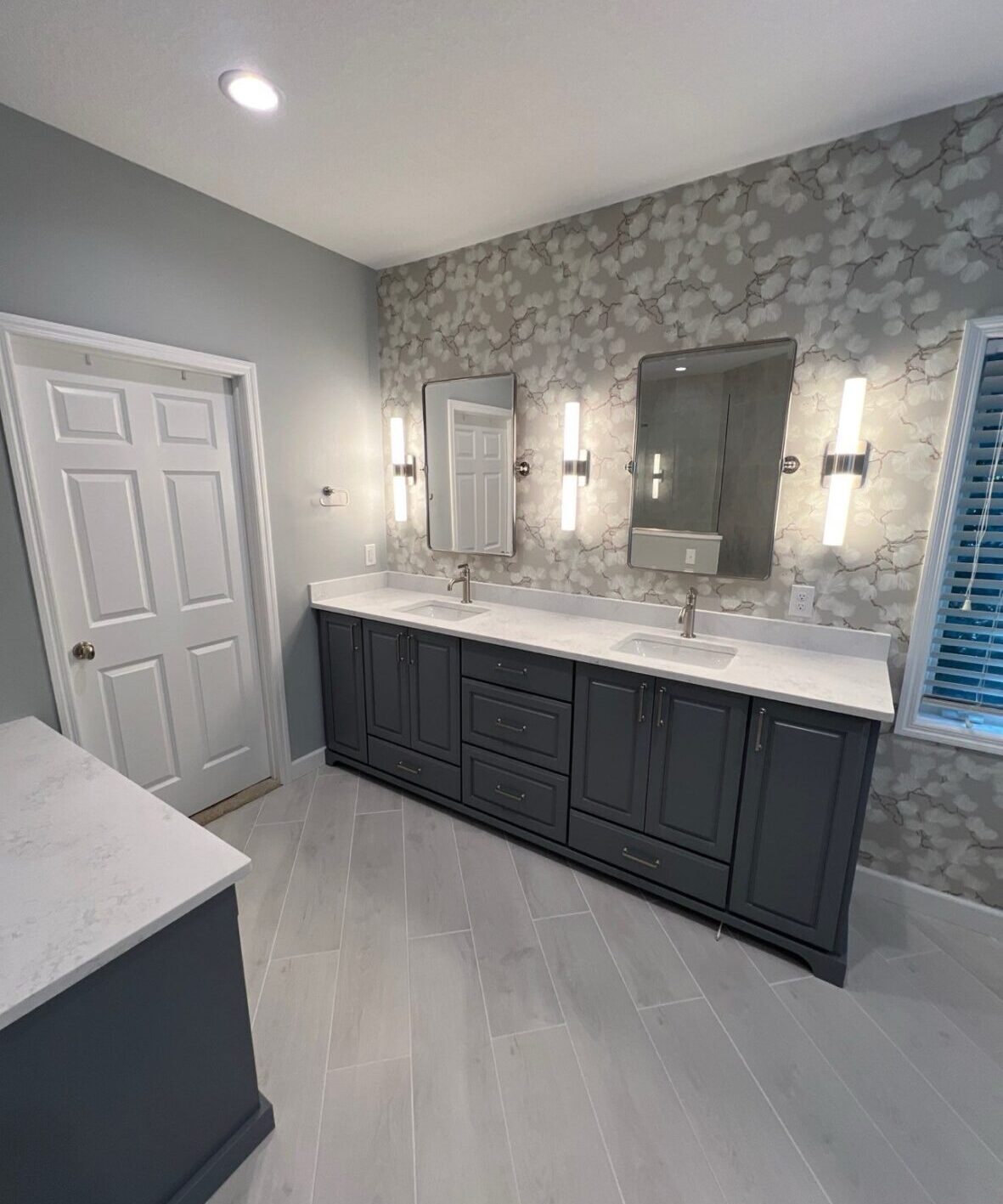
From Insurance Claim to Dream Bathroom: A Lakeville Renovation Story
From Insurance Claim to Dream Bathroom: A Lakeville Renovation Story For many homeowners, an unexpected home repair can
For many homeowners, an unexpected home repair can feel overwhelming—especially when insurance claims and construction come into play. For a family in Lakeville, what began as a stressful leak in their heated bathroom flooring turned into a complete transformation. With Honey-Doers Remodeling at their side, they not only repaired the damage but created a space that was open, elegant, and designed around their lifestyle.
This case study walks through how we helped the homeowners navigate the insurance process, collaborate with a designer, and reimagine their 180-square-foot bathroom into a comfortable, stylish retreat.
When water issues appear in a bathroom, time is critical. In this case, the leak in the heated floor system could have caused lasting damage if left untreated. The homeowners filed an insurance claim but quickly realized how complex the process could become. That’s where Honey-Doers stepped in.
Our first priority was to ensure the homeowners understood their coverage and how the claim could be applied toward repair and remodeling. Acting as their partner, we provided documentation and support that helped the claim move forward efficiently. For homeowners facing similar issues, it’s important to work with a contractor who understands both construction and the administrative side of insurance. This reduces delays and keeps costs transparent.
At the same time, we introduced the homeowners to a local designer who could help bring their vision to life. Rather than simply replacing what was damaged, we encouraged them to see the opportunity for a more significant upgrade. Together, the homeowners and designer discussed layout improvements, finishes, and features that would turn a functional bathroom into a personal retreat.
This collaborative approach—insurance advocacy paired with professional design support—helped the homeowners feel confident in their decisions and excited about the possibilities.
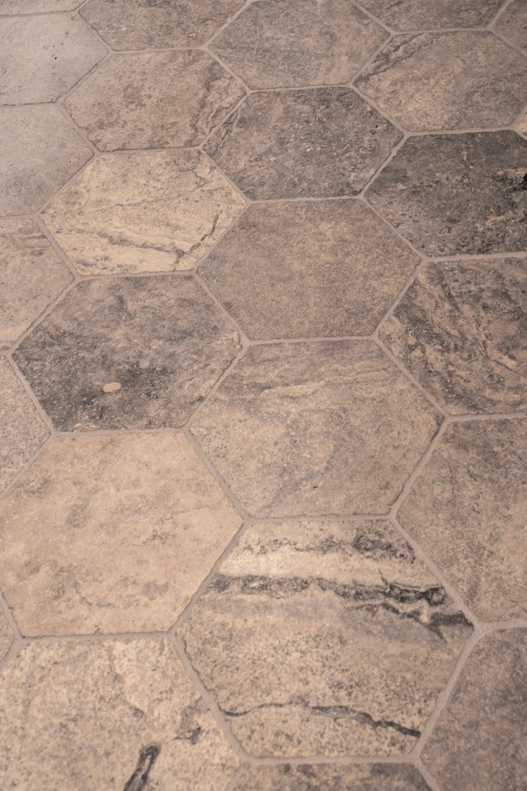
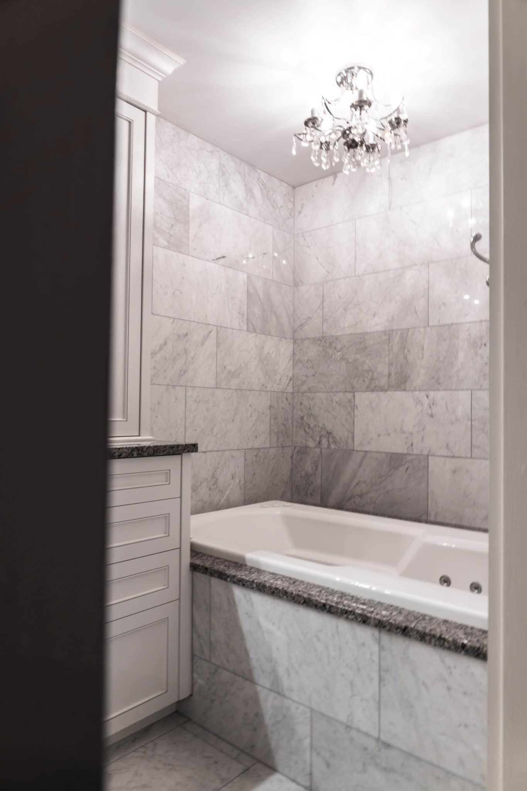
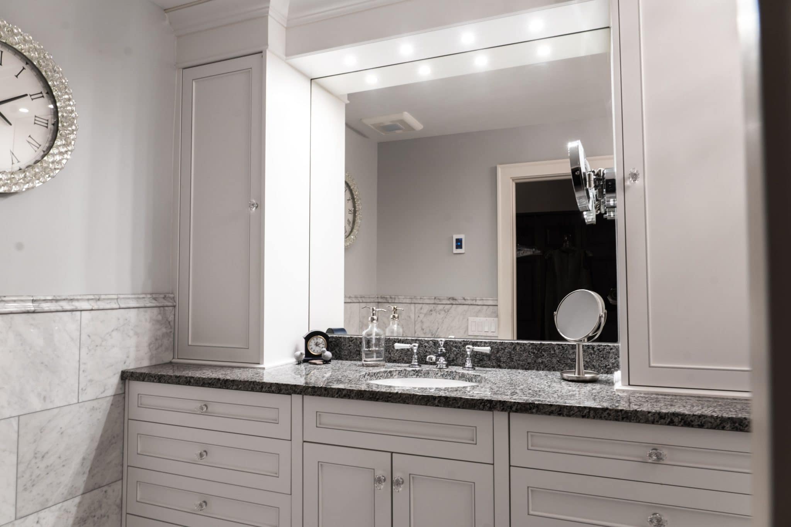
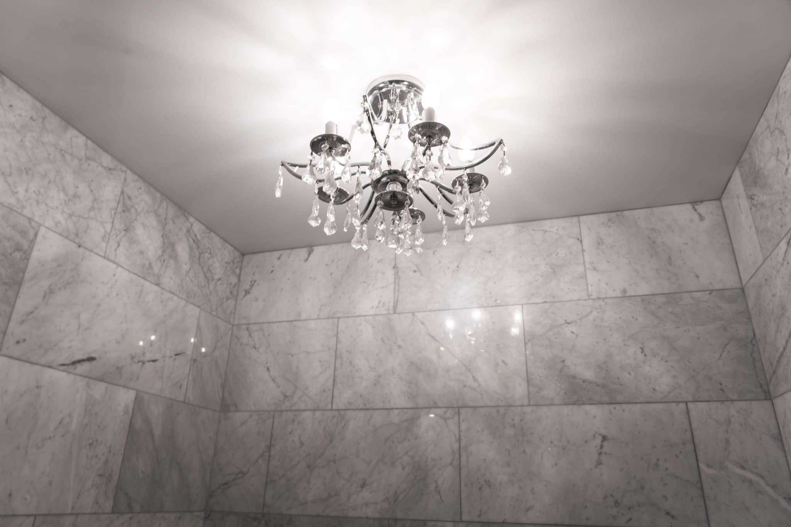
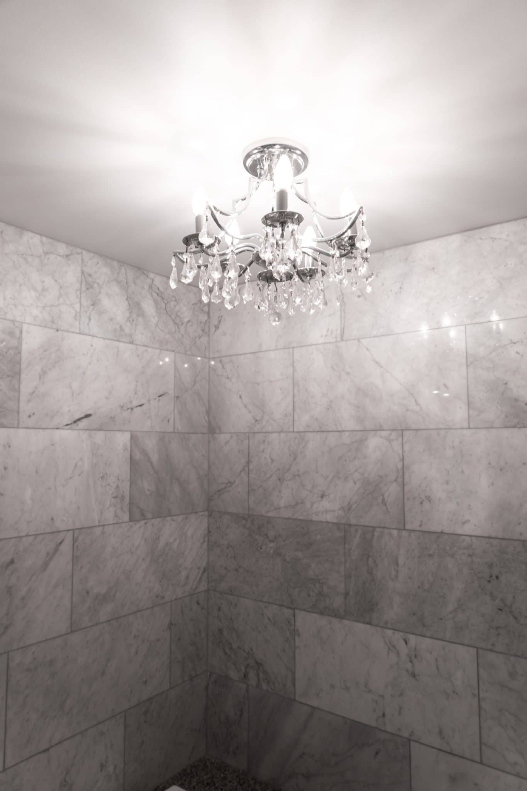
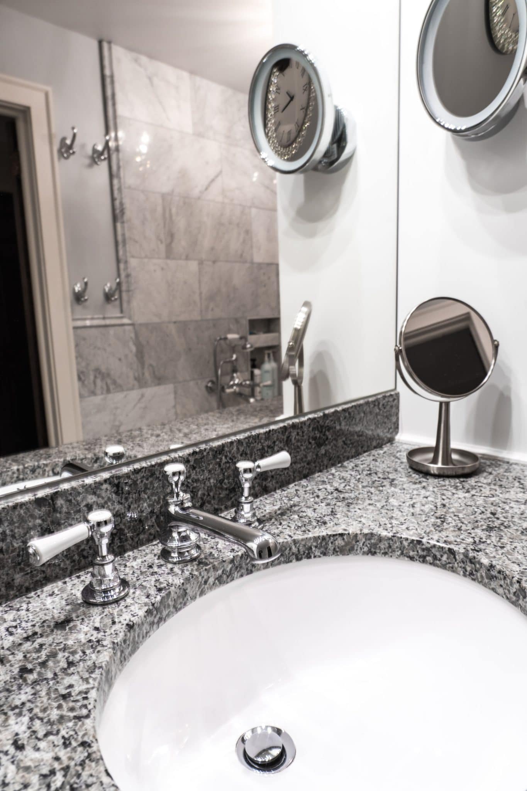
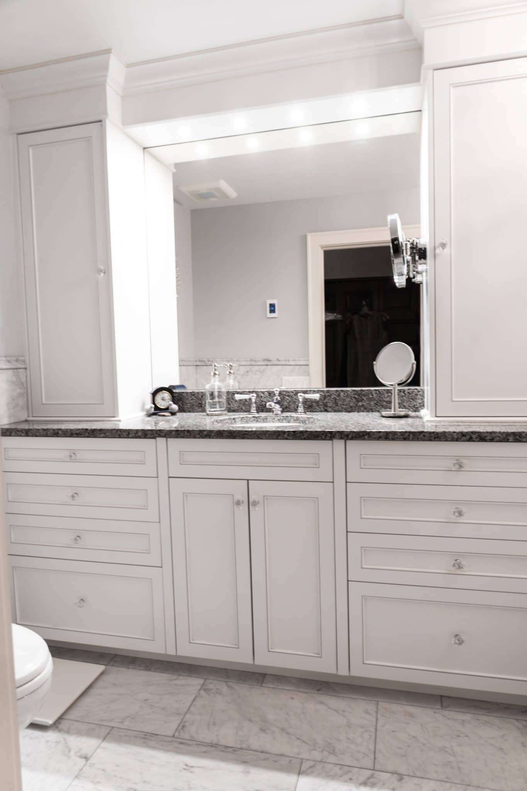
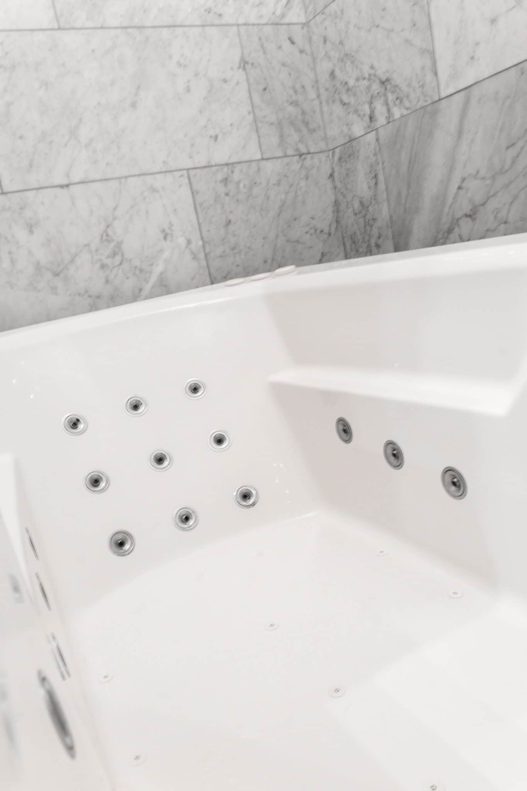
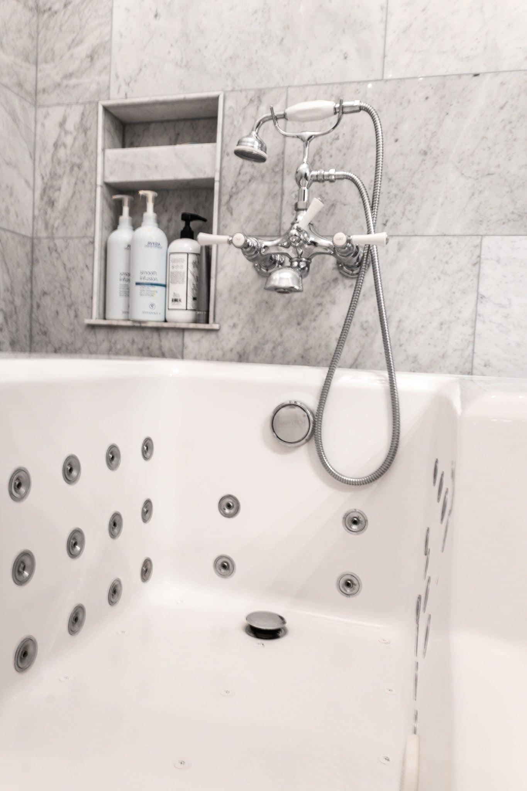
With insurance matters under control and a design plan in place, our team moved into construction. Over the course of approximately 12 weeks, the bathroom was fully reimagined with a blend of practical upgrades and high-end finishes.
The original heated floors were removed and replaced with a new, efficient system. Not only did this solve the leak issue, but it also ensured reliable warmth during Minnesota winters. For homeowners considering heated floors, proper installation and waterproofing are critical to long-term performance.
We installed new can lighting and vanity fixtures, brightening the entire room. Good lighting design in a bathroom reduces shadows and makes everyday routines—like shaving or applying makeup—far easier.
Out went the dated jetted tub. In its place, we installed a sleek freestanding tub that created a more open layout and gave the room a spa-like feel. New sinks, countertops, and updated shower and sink components added both durability and style.
The homeowners wanted more flexibility in how they got ready each day. We built a custom vanity with painted cabinetry that not only added storage but became a centerpiece of the room. At their request, we also installed a bonus vanity near the shower—an uncommon but highly practical feature that allowed for more space and convenience.
Beautiful new tile was laid across the floors and in the shower. Tile is one of the most impactful elements in any bathroom remodel, and here it created a clean, timeless look. To add character, the homeowners chose a luxury wallpaper for an accent wall behind the main vanity. This detail tied the entire design together, adding depth and visual interest.
To complete the transformation, we retextured the ceiling and painted the entire room. These finishing touches ensured that every surface felt fresh and cohesive.
By combining functionality with aesthetics, we created a bathroom that checked every box: warm, spacious, stylish, and highly practical.
At the end of 12 weeks, the Lakeville homeowners were thrilled with their new 180-square-foot bathroom. What started as a stressful insurance claim became an opportunity to invest in their home and enjoy a space they had once only imagined.
The goals were clear: repair the heated floors, create an open concept with a freestanding tub, and add everyday convenience with extra vanity space. Honey-Doers delivered on each of these priorities while elevating the overall design with custom cabinetry, modern lighting, and luxury finishes.
This case study highlights how unexpected repairs don’t have to end in frustration. With the right team, even an insurance-funded bathroom renovation can become the catalyst for your dream remodel.
If you’re facing a bathroom repair or simply want to update your space, Honey-Doers Remodeling is here to help. Our team brings 25 years of craftsmanship, trusted service, and design collaboration to every project. Let us help turn your vision into a space you’ll enjoy every day.

From Insurance Claim to Dream Bathroom: A Lakeville Renovation Story For many homeowners, an unexpected home repair can
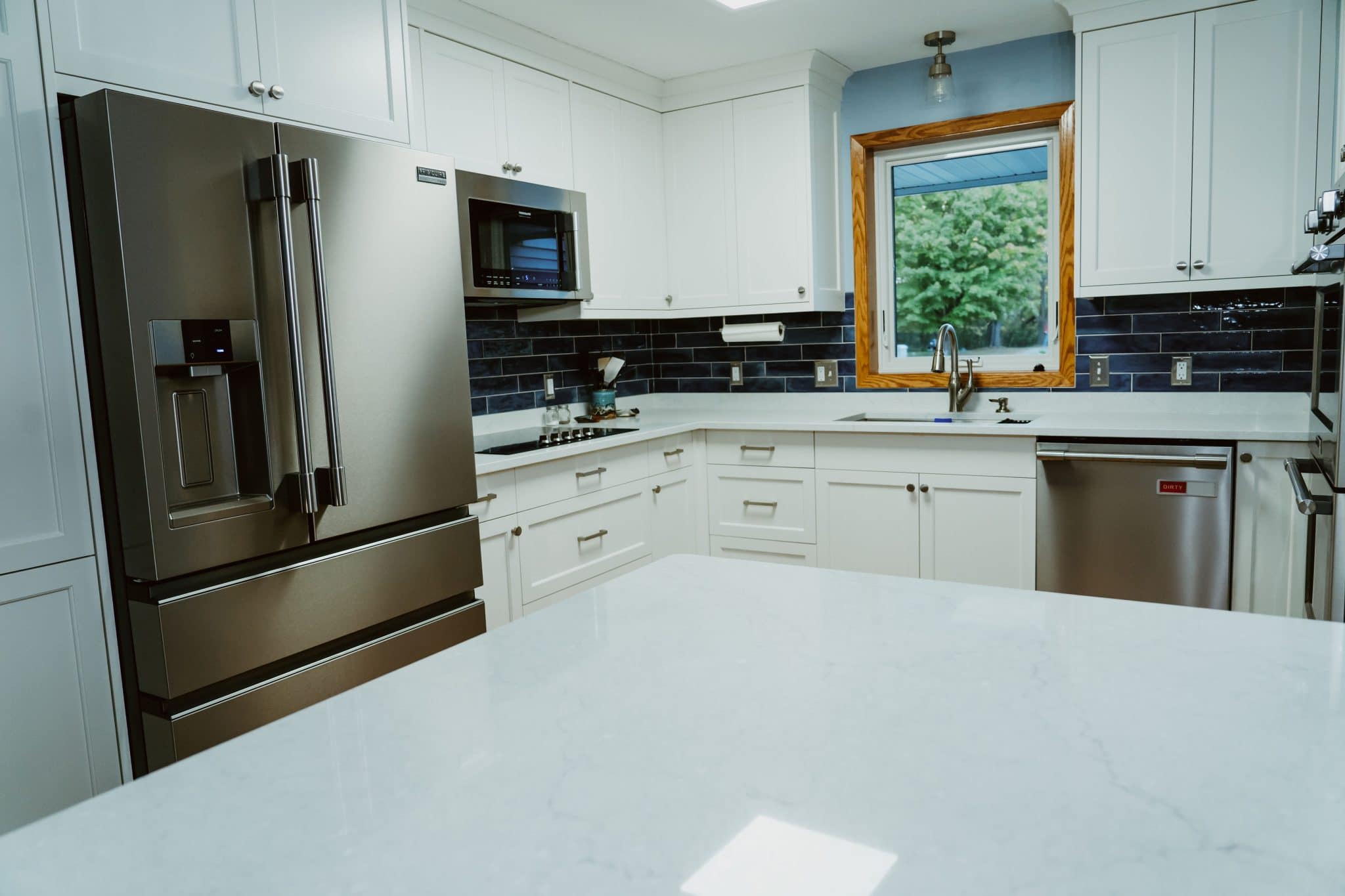
Lakeville Kitchen Remodel A warm, multi-purpose lower level designed for entertaining, relaxation, and long-term value. Get a Free
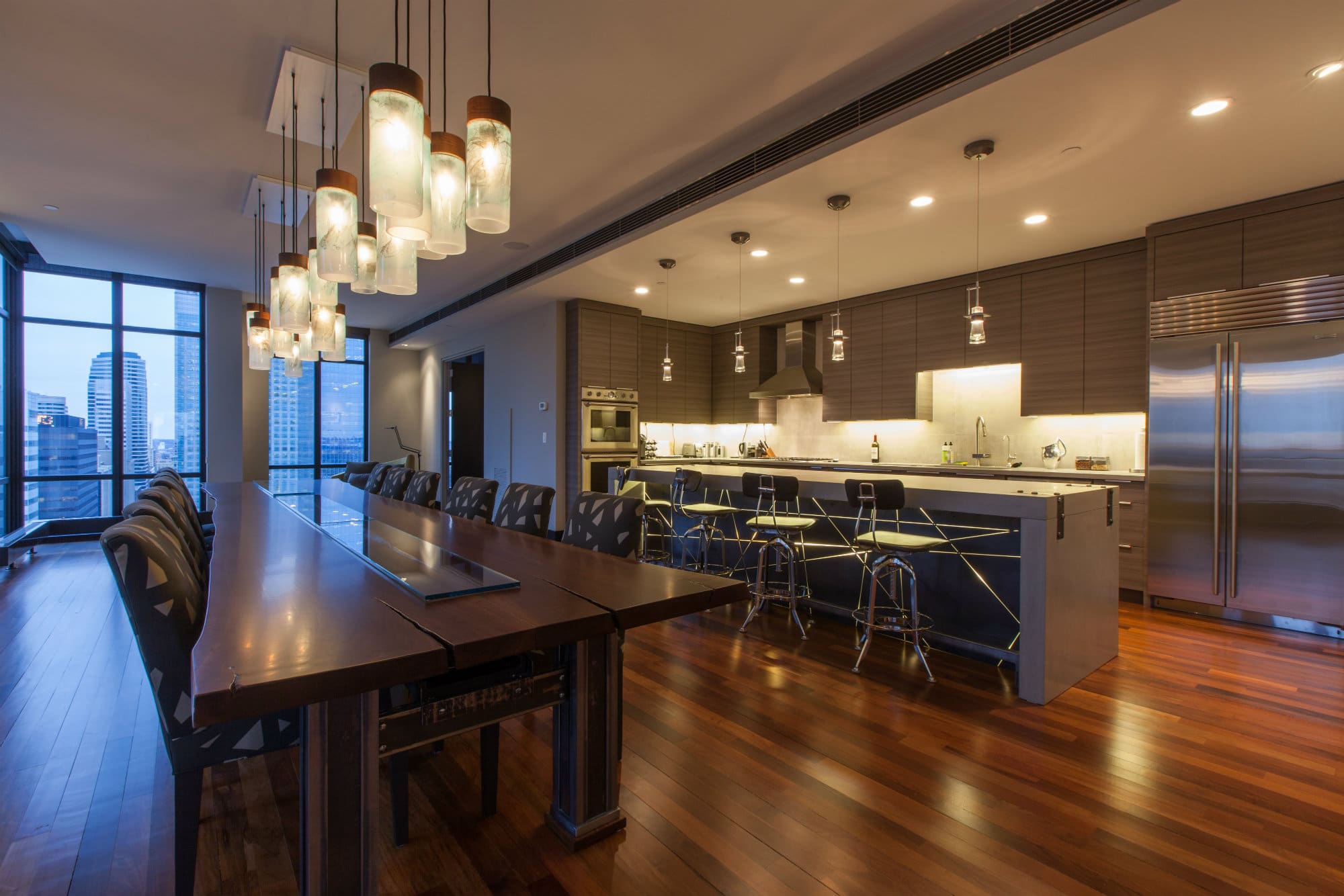
Downtown Loft Remodel A warm, multi-purpose lower level designed for entertaining, relaxation, and long-term value. Get a Free