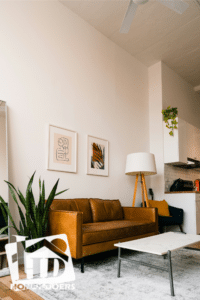Imagine a home where each room has its own door, the living room is divided by a staircase, and every entrance leads through a bedroom. This exaggerated scenario highlights how the design and flow of a house can significantly influence the interactions among its occupants. Properly designed, a home can foster connections in communal spaces while preserving tranquility and privacy in personal areas. By thoughtfully remodeling common areas, we can transform them into welcoming spaces that encourage family interaction. In this article, we’ll explore how strategic design choices can enhance family togetherness and make every corner of your home more inviting.
The Impact of Home Layout on Family Dynamics
The layout of a home can profoundly affect how family members interact with each other. Closed, compartmentalized spaces often lead to isolated activities, limiting opportunities for spontaneous interactions. Conversely, an open floor plan, especially in living areas, facilitates communication and shared experiences among family members.
Closed vs. Open Spaces
- Closed Spaces: Separate rooms with doors can create physical and psychological barriers that may discourage family unity and make even a large house feel cramped.
- Open Spaces: These promote visibility and accessibility across different areas, encouraging family members to engage more frequently, whether they are cooking, relaxing, or working.
The design choices made during remodeling can either enhance these interactions or further contribute to separation. By understanding the correlation between physical space and family dynamics, homeowners can make informed decisions that promote togetherness in their living environments.
Strategies for Enhancing Connections Through Design

Creating Open Concept Living Areas
- Removing Barriers: Knocking down walls between the kitchen and living room not only enhances the flow of the space but also allows activities to overlap, making it easier for family members to interact while engaged in different tasks.
- Unified Design Elements: Use consistent flooring and complementary design elements across these open areas to create a seamless space that feels connected and cohesive.
Redesigning Kitchens for Family Involvement
- Central Islands: Incorporating a large kitchen island provides a central gathering point for meals and activities, encouraging family members to come together while meals are being prepared.
- Peripheral Storage Solutions: By installing cabinets and shelves along the perimeter of the kitchen, you free up central space, making the kitchen more welcoming and less cluttered.
Integrating Versatile Dining Areas
- Flexible Furniture: Opt for extendable dining tables or modular furniture that can adapt to both small family dinners and larger gatherings.
- Dual-Purpose Design: Consider designing the dining area to serve as a multi-functional space, which could be used for homework, crafts, or casual meetings, thereby maximizing its usage and enhancing family interaction.
These strategies not only improve the functionality of common areas but also make them more inviting, thus naturally promoting more frequent and meaningful family interactions.
Focal Points That Foster Togetherness
Designing focal points within a home’s common areas can significantly influence how family members gather and interact. Shifting away from traditional layouts centered around televisions to more interactive settings encourages communal activity and conversation.
Shifting Away from TV-centric Layouts
- Alternative Focal Points: Instead of arranging furniture around a TV, consider creating a layout centered around a fireplace, large windows with scenic views, or an art piece. These elements draw people together in a more interactive environment.
- Conversation Areas: Design seating arrangements that facilitate face-to-face interactions. Circular or U-shaped furniture layouts promote engagement and make conversations more natural.
Incorporating Elements that Encourage Gathering
- Fireplaces: A fireplace not only serves as a warm and inviting
- focal point but also creates a cozy atmosphere for family members to gather, share stories, or relax together.
- Open Shelving with Memorabilia: Utilize open shelving to display family photos, books, or collectibles. These personal items can serve as conversation starters and make the space feel more personalized and welcoming.
- Versatile Seating Options: Include various seating options like ottomans, window seats, or comfortable lounge chairs that invite people to linger and chat. These elements can transform a space into a versatile area suitable for both relaxation and socializing.
By thoughtfully choosing and arranging these focal points, you can transform common areas into lively hubs of activity that not only appeal visually but also enhance the quality of time spent together as a family.
Addressing Privacy and Individual Space
While promoting togetherness in common areas is crucial, balancing this with private, tranquil spaces where individuals can retreat and relax is equally important. Effective design can create a harmonious environment that respects both communal interaction and personal solitude.
Designing for Dual Functionality
- Strategic Use of Dividers: Employ bookshelves, decorative screens, or even plants as room dividers that define quieter, more secluded areas without completely isolating them from the rest of the home.
- Personal Nooks: Incorporate small alcoves or window seats within larger rooms as designated spots for reading, meditating, or enjoying a moment of solitude.
Ensuring Acoustic Privacy
- Soundproofing Materials: Use rugs, drapes, and padded furniture to absorb sound, and consider adding acoustic panels in areas where privacy is needed. This helps to minimize noise travel between communal and private spaces, allowing for undisturbed personal time even within an open layout.
By carefully planning these elements, homeowners can enjoy the best of both worlds—vibrant shared spaces for family time and peaceful private areas for individual pursuits.
The Role of Honey-Doers in Your Remodeling Project
When reimagining your home to enhance both connectivity and privacy, choosing the right partner is crucial. Honey-Doers specializes in creating spaces that balance communal interaction with personal solitude. With our expertise, we can help you design a home that fosters family togetherness while respecting individual privacy needs.
Whether you’re opening up your living spaces or crafting cozy nooks, Honey-Doers ensures every aspect of your remodel meets your family’s unique needs and desires. Trust us to transform your home into a harmonious environment where every member can thrive. Reach out to Honey-Doers today and take the first step towards a beautifully balanced home.





