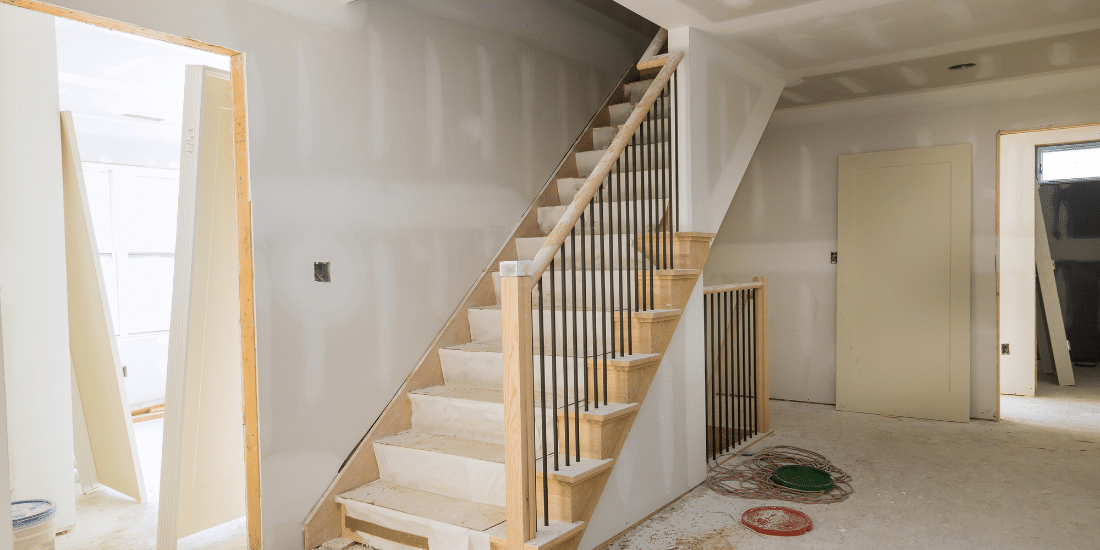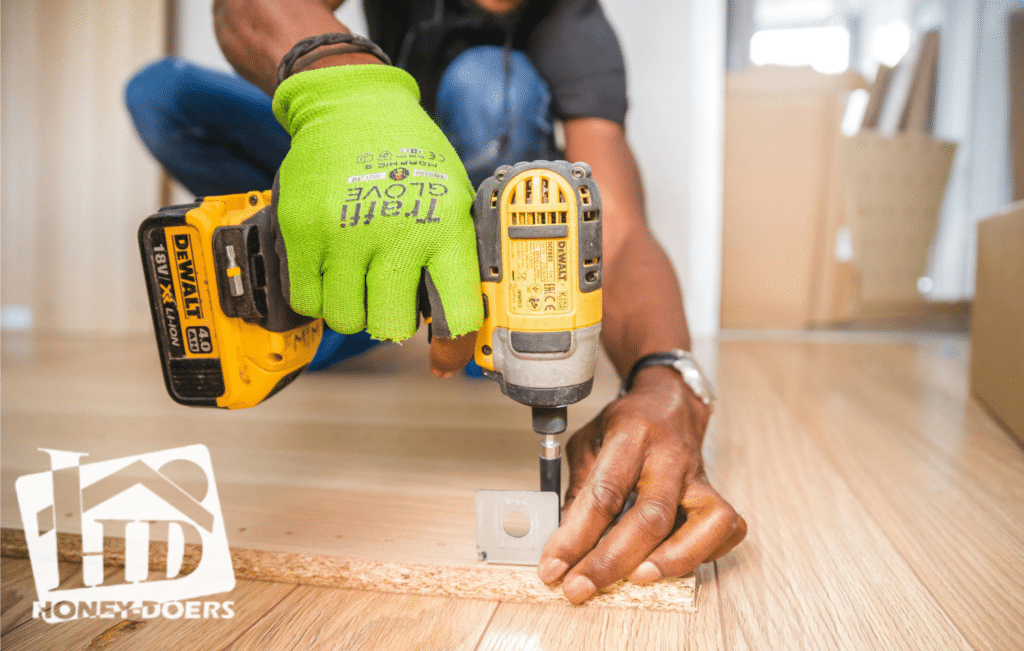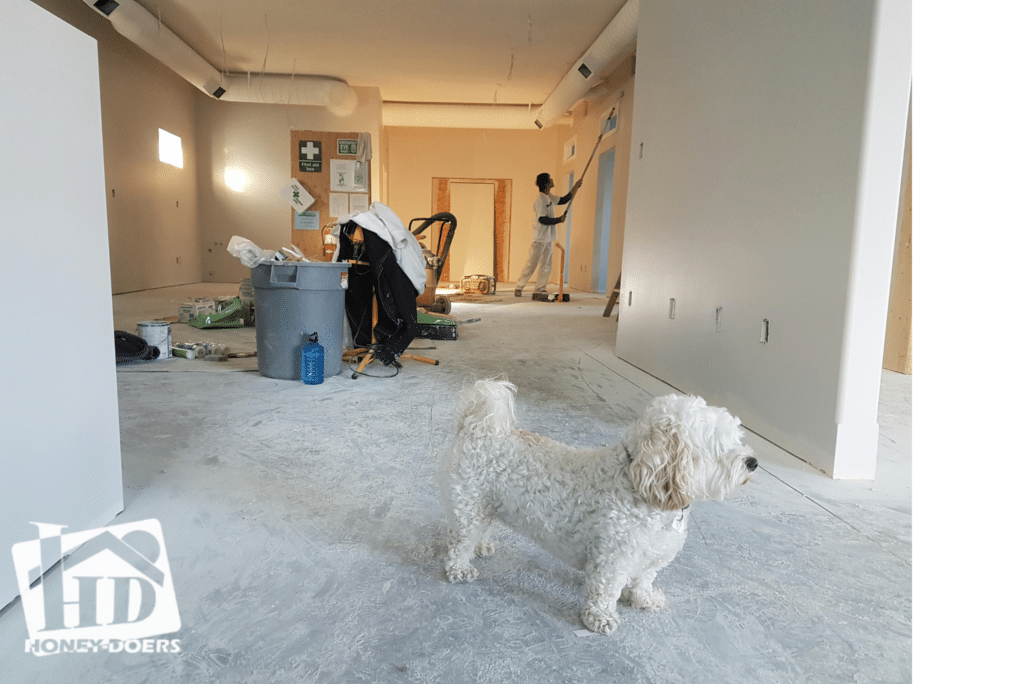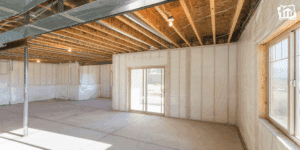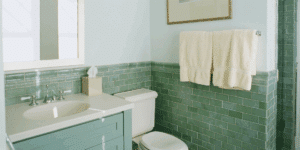Why Sequencing Matters in Whole Home Remodeling
Undertaking a whole home remodeling project is an exciting opportunity to transform the way your space supports your lifestyle—but it can also feel overwhelming without a clear plan. With so many design decisions, logistical considerations, and budget priorities, knowing where to begin is critical. Whether you’re doing a full gut renovation or planning in phases over several years, your starting point sets the tone for everything that follows. The key question is: how to start a home renovation that feels strategic rather than chaotic?
The answer often comes down to balancing three major factors—daily use, return on investment, and functionality. For example, remodeling the kitchen before the bedroom may make sense for families who rely heavily on shared meals. Likewise, if your bathroom is outdated or plumbing issues are present, addressing that space early can save you money and hassle down the line. And in all cases, structural integrity and systems (like HVAC and electrical) should be addressed before aesthetics.
In this article, we’ll walk through a framework for deciding which room to tackle first, offering ideas rooted in practicality and long-term planning—perfect for any homeowner considering a whole home renovation.
Step One: Evaluate Structural and Systems Needs First
Before deciding on finishes, cabinetry, or layout options, it’s essential to determine whether any foundational or mechanical updates are needed. Remodeling without first resolving issues in your roofing, HVAC, electrical, or plumbing is like painting over a cracked wall—it may look good temporarily, but the problems will reemerge.
Start by scheduling a whole-home inspection, particularly if you’re remodeling an older property or if it has been more than 10 years since a major update. Your remodeling partner or general contractor can help identify problems with insulation, moisture barriers, outdated wiring, or inefficient HVAC setups. Addressing these system-level needs first not only creates a safer and more energy-efficient environment, but it also prevents the need to undo newly finished rooms for repairs.
If your home requires structural work—like leveling a floor, repairing water damage, or replacing a subfloor—that work must be prioritized, regardless of which room you plan to remodel first.
The Kitchen: A Common Starting Point With High Impact
When clients ask how to start a home renovation, we often recommend beginning with the kitchen. As the heart of the home, the kitchen serves multiple functions—from meal prep to hosting and daily connection. It’s also one of the top return-on-investment projects in a whole home remodeling plan.
A kitchen remodel impacts how the rest of your home feels. Whether you’re opening it to the living space, installing a large island, or improving storage, changes here can affect flooring transitions, plumbing lines, and even electrical panels. Starting with the kitchen gives you a foundational space to build around—and when done right, it can make your home more livable even while other rooms are under renovation.
That said, a kitchen remodel can take several weeks and limit access to appliances and food prep areas. Plan this phase during milder seasons when grilling outdoors is more practical, or consider temporary setups in another room with a microwave and mini fridge. If you work with a contractor like Honey-Doers, we can help you phase construction in a way that minimizes disruption.
The Bathroom: Functionality and Daily Comfort
If your kitchen is in decent shape but your bathroom feels cramped, outdated, or fails to meet your family’s needs, then the bathroom is often a more logical starting point. In fact, for many whole home renovation clients, updating the main bathroom—or adding a second one—is the most urgent need.
Bathrooms are used every single day and require careful planning to accommodate plumbing, waterproofing, ventilation, and layout constraints. Starting here makes sense if you have only one full bath in the home or are dealing with leaking fixtures or limited accessibility.
A modern bathroom remodel can dramatically increase daily comfort, and upgrading fixtures like dual-flush toilets, LED mirrors, or low-threshold showers can also improve efficiency and accessibility. For growing families, finishing a second bathroom in the basement or upstairs might be the first logical investment before remodeling other rooms.
Living Spaces and Bedrooms: Timing for Comfort and Staging
Once kitchens and bathrooms are addressed—or if they’re already in good condition—your next priority will likely be living rooms and bedrooms. These spaces are more flexible in timing, allowing you to remodel them while living in the home.
For instance, if you’re finishing a basement or converting an attic into a home office or guest suite, those projects can often run in parallel with updates to more essential spaces. Bedrooms can be tackled one at a time or completed last, especially if they only require cosmetic updates like paint, flooring, or lighting.
Another reason to delay living space updates is staging: once the core remodeling is done, you may have a better sense of your new aesthetic, furniture layout, and how light moves through the home. These finishing touches can be more confidently designed after the heavy-lifting is complete.
Sequencing With Life Events, Climate, and Access in Mind
One of the most overlooked parts of how to start a home renovation is life planning. Remodeling a kitchen or main bathroom while working from home, caring for small children, or hosting out-of-town guests can quickly become stressful. Minnesota’s harsh winters also pose challenges for projects that require outdoor access or ventilation.
It’s critical to plan your timeline around your schedule, major holidays, and seasonal weather. If your remodel will impact essential functions—like showering or cooking—consider how long you can live without that access and whether temporary accommodations are needed.
If you plan ahead, you can align kitchen remodels with warm-weather months, schedule flooring and painting when you’re away for vacation, or coordinate major plumbing work during school breaks when the house is less occupied. A professional contractor can help identify these opportunities for smooth project flow.
How One Room Affects the Whole Home Renovation Timeline
Every room in a home is connected—literally and logistically. That’s why it’s important to understand how remodeling one space can influence others in your whole home remodeling plan.
For example, new electrical runs for a kitchen may need to pass through a living room wall. Flooring changes in one room may require transitions or matching materials in adjacent rooms. Removing a wall between your kitchen and dining room might necessitate updates to both spaces. Plumbing lines for a new laundry or half bath may run beneath the primary bedroom.
Think of your home like a living system. Making changes in one part may create downstream impacts, so choose a starting point that allows for expansion rather than rework. Your remodel checklist should include all rooms, even if they’ll be addressed later, to ensure coordinated decision-making from the start.
Create a Room-By-Room Remodel Checklist With a Trusted Partner
A successful whole home renovation doesn’t happen all at once—it happens through intentional, sequenced choices that reflect your priorities. Whether you begin with the kitchen, bathroom, or behind-the-scenes systems, what matters most is aligning your renovation with how you actually live.
At Honey-Doers Remodeling, we’ve helped countless families navigate the question of how to start a home renovation with confidence. We work closely with you to assess your space, understand your lifestyle, and create a phased plan that balances function, style, and timeline. If you’re considering a whole home remodeling project, contact us today to begin planning your custom remodel roadmap. We’re here to help every step of the way.

