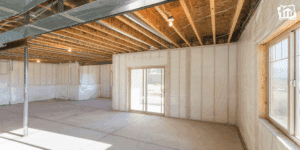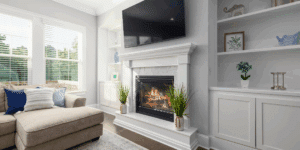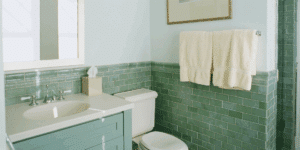Why 5×8 Bathrooms Require Strategic Layouts
The 5×8 bathroom is one of the most common layouts in American homes—especially in starter homes and mid-century builds. At 40 square feet, it typically accommodates a single vanity, toilet, and tub/shower combo—but just barely.
Because this size is so compact, any bathroom remodel must be intentionally planned to meet the homeowner’s needs without sacrificing comfort or functionality. Whether you’re looking to maximize storage, increase accessibility, or bring a touch of luxury to your daily routine, clever floor planning is key to unlocking the space’s full potential.
At Honey-Doers Remodeling, we’ve designed dozens of 5×8 bathroom remodel ideas that turn cramped quarters into clean, modern, and highly functional bathrooms. Below are five floor plan concepts tailored to distinct priorities, each with their own pros, cons, and design considerations.
Layout 1: Maximize Storage Without Adding Bulk
For homeowners who need to make the most of every inch, this storage-focused layout provides practical built-in solutions while still maintaining open space.
Layout Description:
- Vanity with deep drawers and a countertop tower (24–30” wide).
- Recessed medicine cabinet above the sink.
- Tub/shower combo with built-in niches and shelving.
- Over-toilet cabinet for towels and bulk supplies.
Pros:
- Keeps all daily essentials within arm’s reach.
- Storage feels integrated and uncluttered.
- Works for families or shared bathroom use.
Cons:
- Slightly reduced counter space due to vertical storage.
- Built-ins may increase material/labor costs.
Estimated Cost Impact:
Moderate. Custom cabinetry, tile niches, and materials all impact investment.
Design Considerations:
Stick to light-colored finishes to avoid making the room feel heavy. Floating vanities can offer the illusion of more space while still providing ample storage.
Layout 2: Accessibility-Friendly and Aging in Place
Whether you’re planning for long-term mobility needs or remodeling for a family member with accessibility concerns, this layout prioritizes clearance, ease of use, and safety.
Layout Description:
- Walk-in shower with low or zero-threshold entry.
- Wall-mounted sink to provide wheelchair clearance.
- Comfort-height toilet with grab bars.
- Widened door frame (if space allows).
Pros:
- Complies with universal design principles.
- Suitable for aging-in-place plans.
- Easy to navigate with mobility aids.
Cons:
- Less under-sink storage.
- Requires precise measurements and thoughtful fixture selection.
Estimated Cost Impact:
Moderate to high. Accessibility hardware, waterproofing, layout alterations, and plumbing may impact investment.
Design Considerations:
Use non-slip tile flooring, shower benches, and thermostatic controls to further increase safety.
Layout 3: Spa-Inspired Retreat in a Small Footprint
Just because your bathroom is small doesn’t mean it can’t feel luxurious. This spa-focused layout transforms a 5×8 bathroom into a calming retreat.
Layout Description:
- Curbless walk-in shower with frameless glass.
- Floating vanity with integrated LED mirror.
- Towel warmer next to shower entry.
- Wall-mounted faucet and vessel sink for style.
Pros:
- Creates a clean, modern look.
- Optimizes natural light and visual openness.
- High-end fixtures elevate the space.
Cons:
- Less private (frameless showers have full visibility).
- Custom materials can drive up costs.
Estimated Cost Impact:
High. Depending on tile, lighting, and plumbing upgrades.
Design Considerations:
Use a neutral palette with texture—like wood-look tile or matte stone—to bring warmth to the space. Recessed lighting and steam-friendly features can complete the spa experience.
Layout 4: Optimize for Cost by Keeping Plumbing Intact
For budget-conscious remodels, sometimes the best layout is the one that works with your existing plumbing lines. This plan updates fixtures and style without relocating major components.
Layout Description:
- Retains the original positions of the toilet, vanity, and tub.
- Replaces the tub with a walk-in shower using existing drain.
- Upgrades fixtures, tile, and finishes.
Pros:
- Keeps labor and permit costs lower.
- Allows faster project timelines.
- Great for resale without over-investment.
Cons:
- Limits layout creativity.
- May not resolve underlying layout frustrations.
Estimated Cost Impact:
Lower by avoiding plumbing rework..
Design Considerations:
Invest in aesthetic upgrades like modern tile, quartz countertops, and new lighting to make the room feel brand new without a total overhaul.
Bonus: Choosing Between a Tub and Shower + Sink vs. Vanity
In a 5×8 bathroom layout, two decisions will have the biggest impact on your comfort and usability:
1. Tub vs. Shower
- Choose a tub if the bathroom will be used by small children or if it’s the only tub in the house.
- Choose a walk-in shower for better access, modern style, and easier maintenance.
For resale, having at least one bathtub in the home is often preferred—so weigh your household’s needs carefully.
2. Stand-Alone Sink vs. Vanity
- A pedestal or wall-mounted sink opens up floor space and suits a minimalist aesthetic.
- A compact vanity provides essential storage and helps reduce countertop clutter.
When choosing, consider how often the bathroom is used and whether the homeowner prioritizes storage or floor space.
Conclusion: Making the Most of Every Square Foot
A 5×8 bathroom remodel might seem limiting, but with thoughtful layout planning and smart fixture choices, you can transform the space into something functional, beautiful, and tailored to your needs. From modern small bathroom remodels to ADA-compliant designs, there’s no one-size-fits-all approach—just good design aligned with your goals.
At Honey-Doers Remodeling, we help homeowners navigate the design process with confidence—from layout selection and material choices to final installation. Whether your priority is budget, comfort, resale value, or pure aesthetics, we’re here to help you get the most from every inch.
Let’s build a better bathroom—together.






