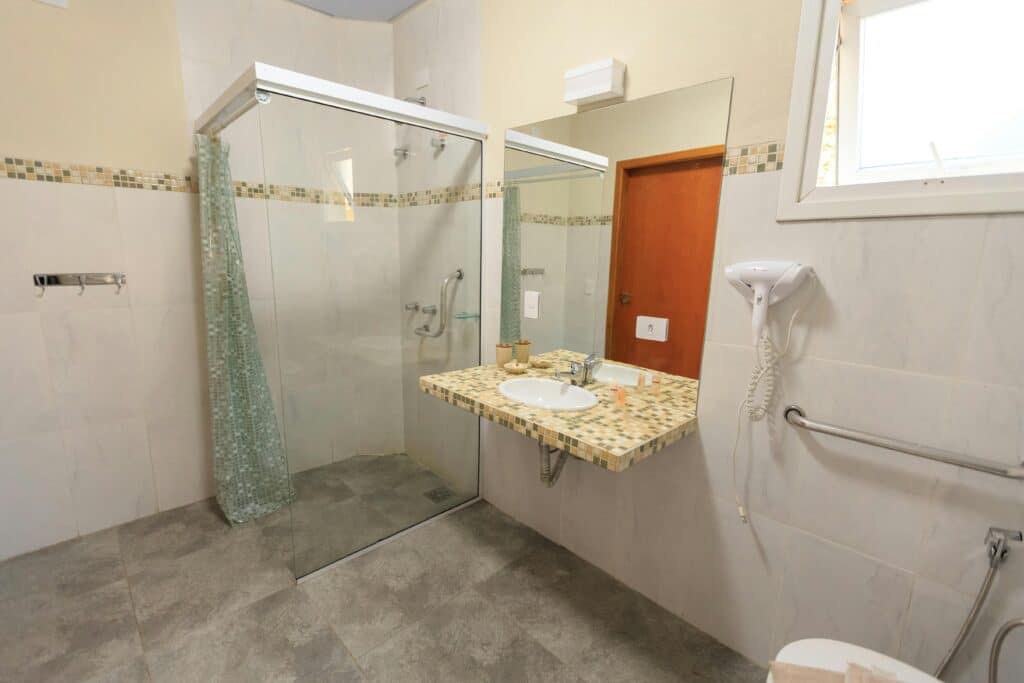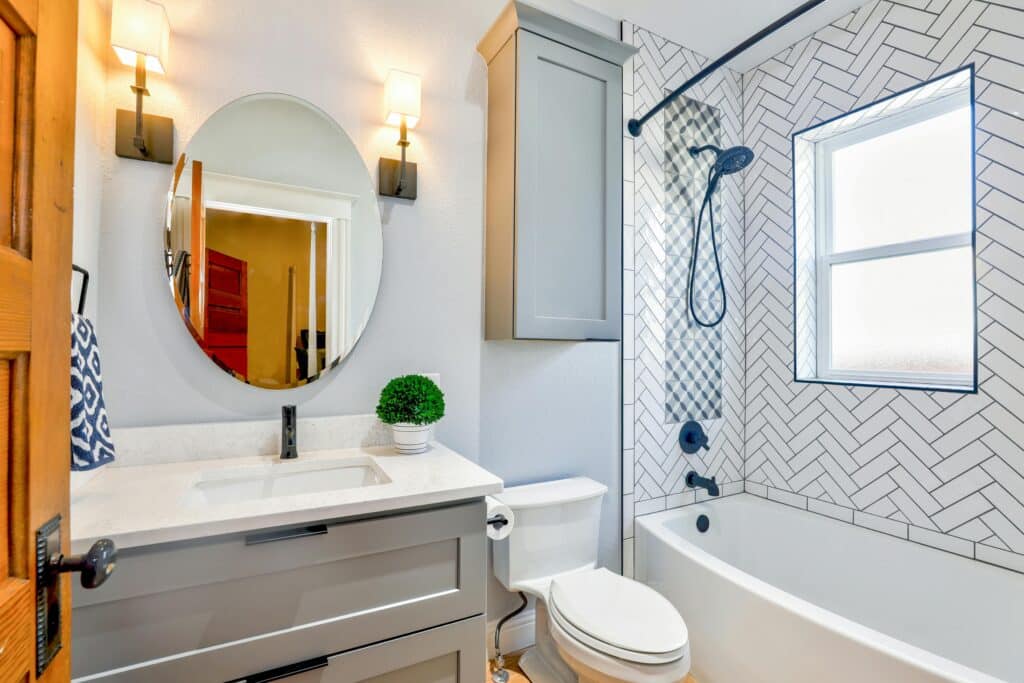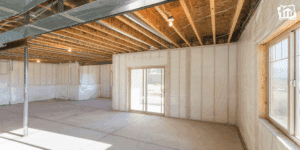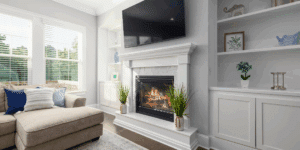Why Bathroom Safety Matters for Seniors
Over 80% of senior falls occur in the bathroom, making it one of the most high-risk areas of the home for aging adults. Wet surfaces, small footprints, and obstacles like tubs or narrow doorways can quickly turn routine activities into dangerous situations.
A well-planned bathroom remodel for seniors can dramatically reduce these risks while also creating a space that feels comfortable and dignified. The key is to approach the remodel proactively—before an accident occurs—so you have time to design a space that supports mobility, safety, and long-term independence.
Why Plan Ahead
Many families only start thinking about a senior-friendly bathroom after a fall or health change. Unfortunately, that can lead to rushed decisions, higher costs, and temporary fixes that may not hold up over time. By planning ahead, you can:
- Improve safety now while anticipating future needs
- Preserve home value with upgrades that appeal to a wider audience
- Avoid rushed renovations after an injury or hospitalization
- Spread out costs by phasing improvements over time
Early planning also means you can design with flexibility—choosing features like blocking in walls for future bathroom safety bars and handles, or selecting flooring materials that can later be adapted for mobility aids without replacing the entire floor.
Key Senior-Friendly Features
When designing a bathroom for aging in place, focus on upgrades that address both mobility and safety while maintaining a warm, inviting atmosphere.
1. Walk-in Shower for Seniors
Replacing a standard bathtub with a walk-in shower eliminates the need to step over a high tub wall—a common cause of bathroom falls. Look for:
- Low or zero-threshold entries
- Built-in seating or fold-down benches
- Handheld showerheads with adjustable height
2. Slip-Resistant Flooring
Choose flooring with high slip resistance, such as textured porcelain tile, slip-resistant vinyl, or rubber. Avoid glossy finishes that become slick when wet.
3. Bathroom Safety Bars and Handles
Install grab bars near the toilet, inside the shower, and along walls where extra support might be needed. Modern designs integrate into towel bars or shelves so they blend with the décor.
4. Comfort-Height Toilets
Also called ADA-height toilets, these are typically 17–19 inches from floor to seat—making it easier for seniors to sit down and stand up.
5. Improved Lighting
Layered lighting is key: bright overhead fixtures for visibility, task lighting near the mirror, and motion-sensor night lights for safe nighttime use.
6. Wider Doors and Clear Pathways
If space allows, widen the bathroom entry to at least 32 inches to accommodate walkers or wheelchairs. Inside, keep pathways free of clutter and ensure door swings don’t block mobility.
Phased Approach to Remodeling
Not every update has to happen at once. By breaking improvements into phases, you can start enhancing safety immediately and work toward a fully accessible remodel over time.
Phase 1 – Low-Cost, Immediate Updates
- Add non-slip bath mats inside and outside the shower
- Install grab bars in key locations
- Upgrade to brighter, LED lighting
- Adjust showerhead height or add a handheld option
Phase 2 – Mid-Level Upgrades
- Replace flooring with slip-resistant materials
- Upgrade to a comfort-height toilet
- Install a walk-in shower with built-in seating
- Add a new vanity with better storage and knee space for seated use
Phase 3 – Full Remodel
- Widen the bathroom doorway
- Reconfigure layout for wheelchair accessibility
- Install a curbless shower
- Integrate luxury safety features like heated, non-slip floors and smart lighting controls
This phased approach allows you to adapt the bathroom as needs evolve—protecting your investment while ensuring the space always meets safety standards.
Choosing the Right Contractor
A successful bathroom remodel for seniors depends on hiring the right professional. Look for a contractor who:
- Understands ADA guidelines and local building codes
- Has experience with aging-in-place design
- Uses quality, non-slip, and durable materials
- Communicates clearly and is willing to collaborate with occupational therapists or accessibility consultants
During consultations, ask about past senior-friendly remodels they’ve completed. Request references from clients with similar needs, and review before-and-after photos to assess their design approach.
Bathroom Safety Checklist
Use this list to evaluate your bathroom and identify upgrades:
- Non-slip flooring installed
- Grab bars near toilet and shower
- Walk-in shower or tub conversion completed
- Comfort-height toilet in place
- Adequate, layered lighting with night lights
- Doorways wide enough for mobility aids
- Shower seating available
- Handheld showerhead installed
- Clear, unobstructed pathways
- Easy-to-reach storage for daily items
Conclusion: Plan Now for Comfort and Safety Later
An aging-in-place bathroom remodel is one of the most important investments you can make for your safety, comfort, and independence. By planning ahead, choosing the right features, and working with an experienced contractor, you can create a space that not only meets your needs today but adapts to them in the future.
At Honey-Doers Remodeling, we specialize in designing bathrooms that combine style, accessibility, and long-term durability. Whether you need a walk-in shower for seniors, strategically placed bathroom safety bars and handles, or a full accessibility overhaul, we’ll guide you through every step.
Contact Honey-Doers today for a customized bathroom accessibility plan that helps your family age in place safely and confidently.






